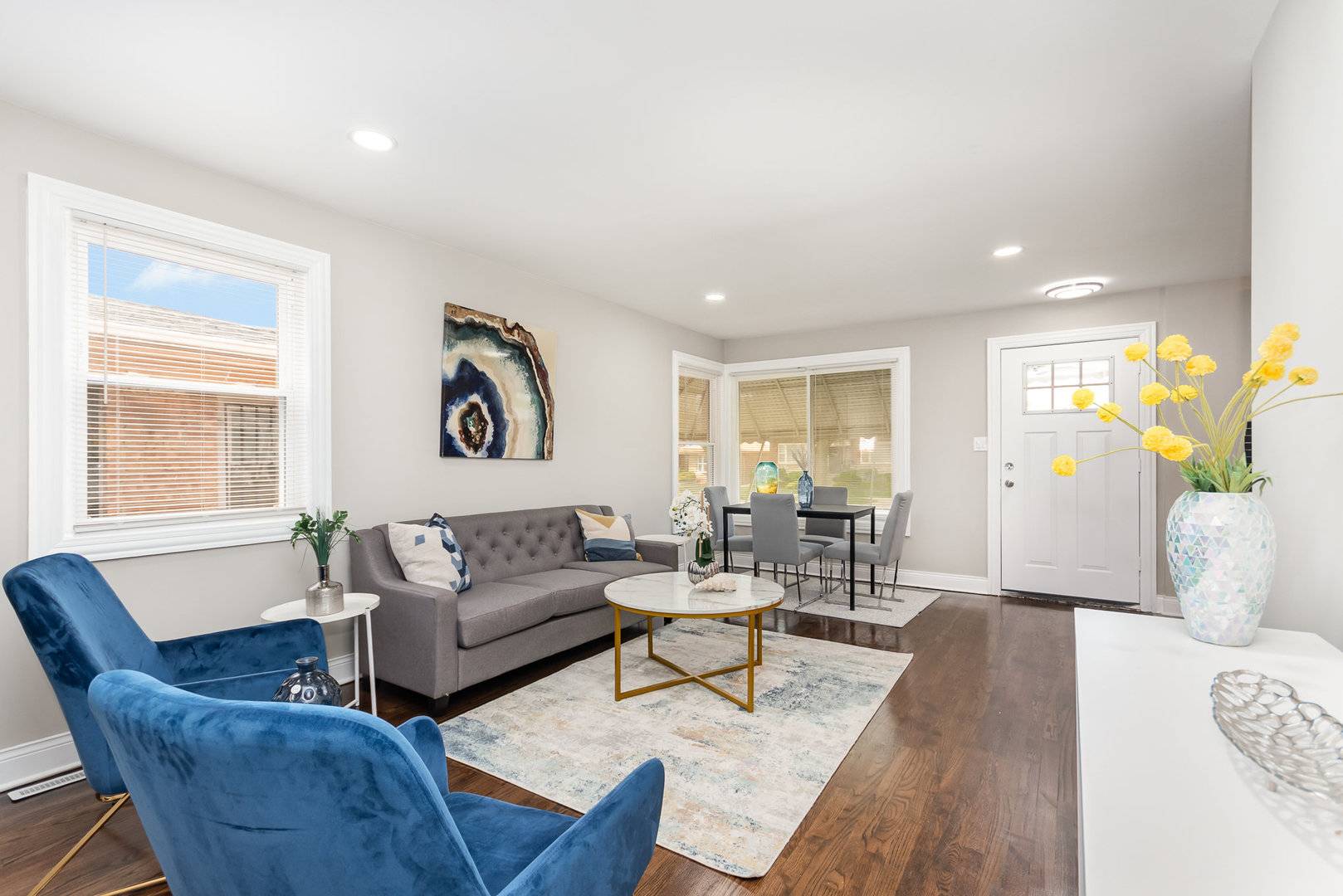5 Beds
2 Baths
960 SqFt
5 Beds
2 Baths
960 SqFt
Key Details
Property Type Single Family Home
Sub Type Detached Single
Listing Status Active
Purchase Type For Sale
Square Footage 960 sqft
Price per Sqft $260
MLS Listing ID 12389689
Style Bungalow
Bedrooms 5
Full Baths 2
Year Built 1957
Annual Tax Amount $2,115
Tax Year 2023
Lot Dimensions 28.4X123.8X28.5X123.8
Property Sub-Type Detached Single
Property Description
Location
State IL
County Cook
Community Sidewalks, Street Lights, Street Paved
Rooms
Basement Finished, Full
Interior
Interior Features 1st Floor Bedroom, 1st Floor Full Bath, Open Floorplan
Heating Natural Gas, Forced Air
Cooling Central Air
Flooring Hardwood, Laminate
Fireplace N
Exterior
Garage Spaces 2.0
View Y/N true
Roof Type Asphalt
Building
Story 1 Story
Sewer Public Sewer
Water Lake Michigan
Structure Type Brick
New Construction false
Schools
School District 299, 299, 299
Others
HOA Fee Include None
Ownership Fee Simple
Special Listing Condition None





