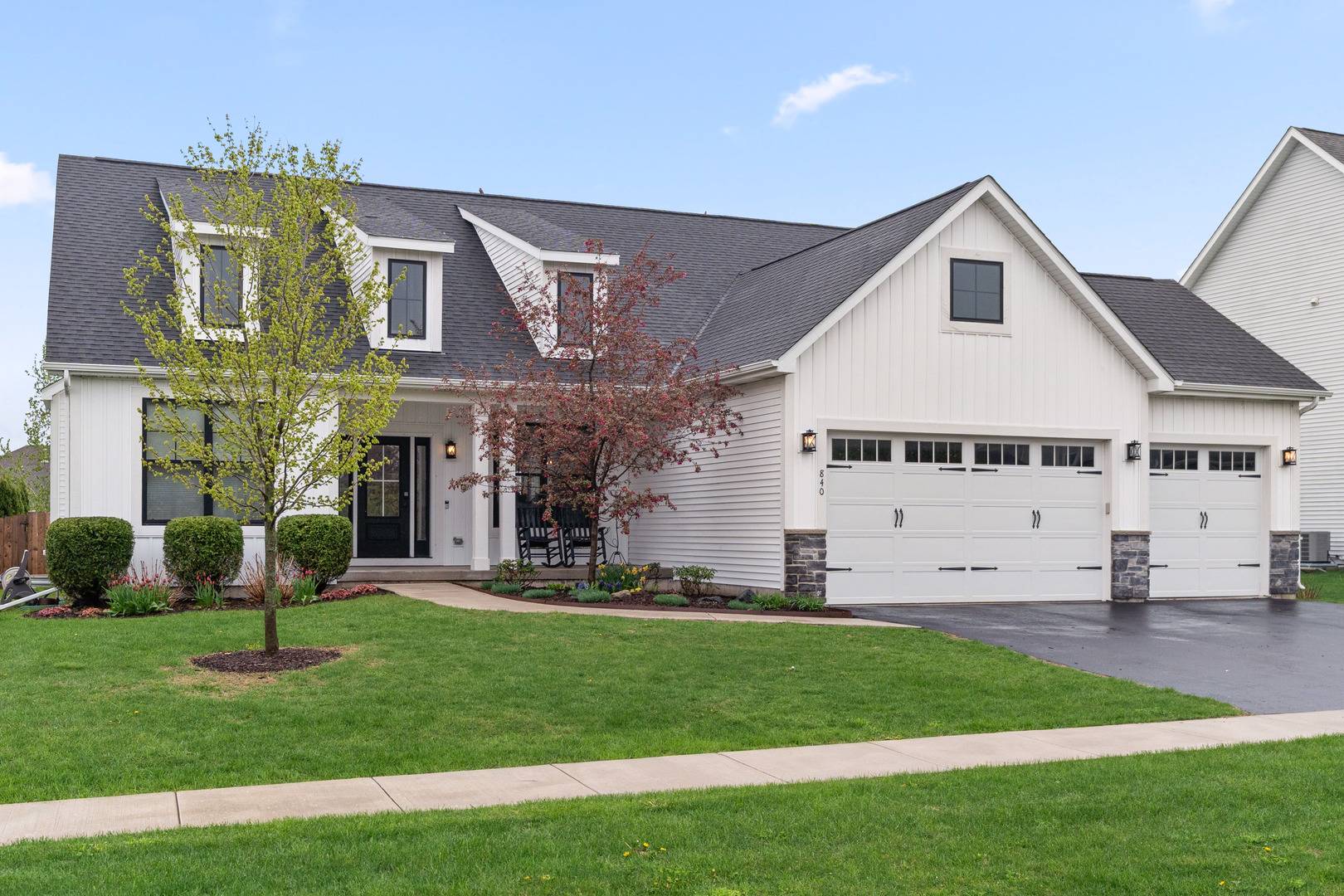3 Beds
2 Baths
2,015 SqFt
3 Beds
2 Baths
2,015 SqFt
Key Details
Property Type Single Family Home
Sub Type Detached Single
Listing Status Active Under Contract
Purchase Type For Sale
Square Footage 2,015 sqft
Price per Sqft $223
MLS Listing ID 12352288
Style Ranch
Bedrooms 3
Full Baths 2
HOA Fees $80/qua
Year Built 2018
Annual Tax Amount $10,894
Tax Year 2023
Lot Size 0.280 Acres
Lot Dimensions 80 X 150
Property Sub-Type Detached Single
Property Description
Location
State IL
County Dekalb
Community Curbs, Sidewalks, Street Lights, Street Paved
Rooms
Basement Unfinished, Bath/Stubbed, Egress Window, 9 ft + pour, Concrete, Full
Interior
Interior Features Cathedral Ceiling(s), 1st Floor Bedroom, 1st Floor Full Bath, Walk-In Closet(s), Open Floorplan
Heating Natural Gas
Cooling Central Air
Flooring Hardwood, Carpet
Fireplaces Number 1
Fireplaces Type Gas Log, Gas Starter
Fireplace Y
Appliance Range, Microwave, Dishwasher, Refrigerator, Washer, Dryer, Disposal, Stainless Steel Appliance(s)
Laundry Main Level
Exterior
Garage Spaces 3.0
View Y/N true
Roof Type Asphalt
Building
Story 1 Story
Foundation Concrete Perimeter
Sewer Public Sewer
Water Public
Structure Type Vinyl Siding,Stone
New Construction false
Schools
School District 427, 427, 427
Others
HOA Fee Include None
Ownership Fee Simple w/ HO Assn.
Special Listing Condition None





