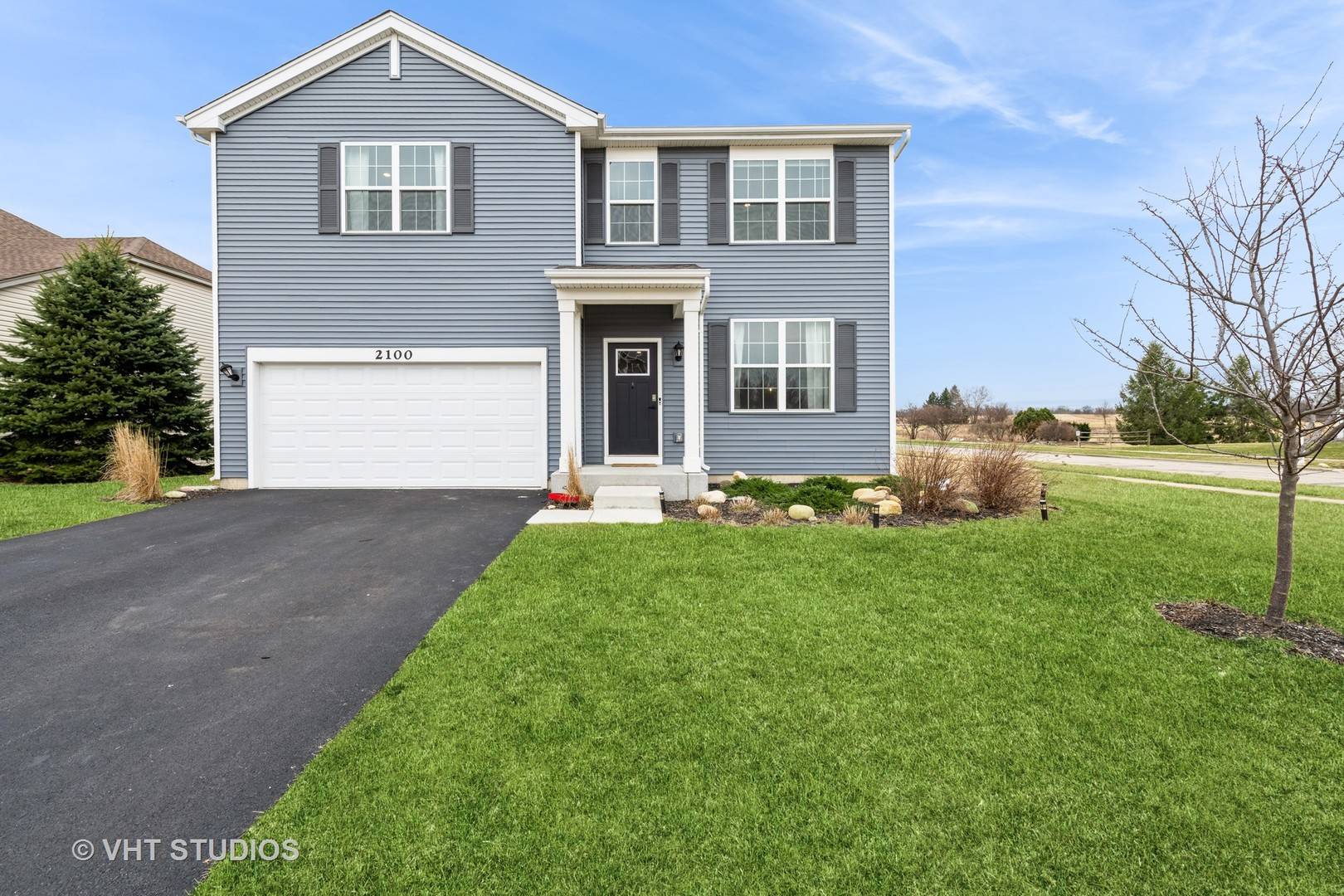4 Beds
2.5 Baths
2,750 SqFt
4 Beds
2.5 Baths
2,750 SqFt
Key Details
Property Type Single Family Home
Sub Type Detached Single
Listing Status Active
Purchase Type For Sale
Square Footage 2,750 sqft
Price per Sqft $150
Subdivision Ponds Of Bull Valley
MLS Listing ID 12313927
Bedrooms 4
Full Baths 2
Half Baths 1
HOA Fees $120/ann
Year Built 2022
Annual Tax Amount $11,438
Tax Year 2023
Lot Size 10,001 Sqft
Lot Dimensions 79X125
Property Sub-Type Detached Single
Property Description
Location
State IL
County Mchenry
Community Park
Rooms
Basement Full, Walk-Out Access
Interior
Interior Features Second Floor Laundry, Walk-In Closet(s), High Ceilings, Open Floorplan
Heating Natural Gas, Forced Air
Cooling Central Air
Fireplaces Number 1
Fireplaces Type Attached Fireplace Doors/Screen, Electric
Fireplace Y
Appliance Range, Microwave, Dishwasher, Refrigerator, Disposal, Stainless Steel Appliance(s)
Exterior
Parking Features Attached
Garage Spaces 2.0
View Y/N true
Roof Type Asphalt
Building
Lot Description Corner Lot, Fenced Yard
Story 2 Stories
Foundation Concrete Perimeter
Sewer Public Sewer
Water Public
New Construction false
Schools
Elementary Schools Olson Elementary School
Middle Schools Creekside Middle School
High Schools Woodstock High School
School District 200, 200, 200
Others
HOA Fee Include Insurance
Ownership Fee Simple w/ HO Assn.
Special Listing Condition None
Virtual Tour https://tours.vht.com/BWI/T434449219/nobranding





