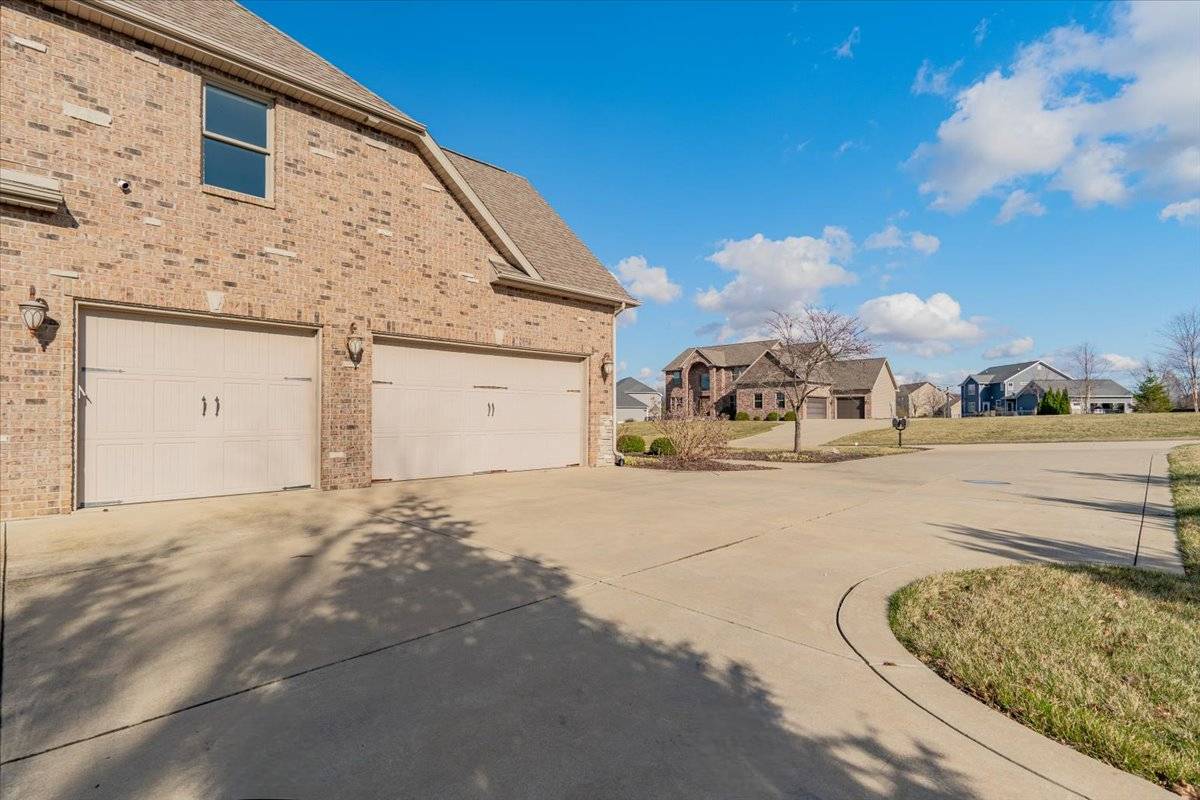4 Beds
4.5 Baths
5,264 SqFt
4 Beds
4.5 Baths
5,264 SqFt
Key Details
Property Type Single Family Home
Sub Type Detached Single
Listing Status Active
Purchase Type For Sale
Square Footage 5,264 sqft
Price per Sqft $185
Subdivision Sherwood Lake
MLS Listing ID 12311241
Style Traditional
Bedrooms 4
Full Baths 4
Half Baths 1
HOA Fees $600/ann
Year Built 2010
Annual Tax Amount $21,376
Tax Year 2023
Lot Size 0.570 Acres
Lot Dimensions 203 X 130
Property Sub-Type Detached Single
Property Description
Location
State IL
County Mclean
Community Tennis Court(S), Lake, Curbs, Street Paved
Rooms
Basement Full
Interior
Interior Features Cathedral Ceiling(s), Bar-Wet, Hardwood Floors, First Floor Bedroom, First Floor Laundry, First Floor Full Bath, Built-in Features, Walk-In Closet(s), Bookcases, High Ceilings, Granite Counters, Separate Dining Room
Heating Natural Gas, Forced Air
Cooling Central Air
Fireplaces Number 2
Fireplaces Type Gas Log
Fireplace Y
Appliance Range, Microwave, Dishwasher, High End Refrigerator, Washer, Dryer, Wine Refrigerator, Water Softener Owned, Humidifier
Laundry Gas Dryer Hookup, Electric Dryer Hookup, Sink
Exterior
Exterior Feature Balcony, Patio, Porch, Porch Screened, In Ground Pool, Fire Pit
Parking Features Attached
Garage Spaces 3.0
Pool in ground pool
View Y/N true
Roof Type Asphalt
Building
Lot Description Landscaped, Water View, Mature Trees
Story 1.5 Story
Foundation Concrete Perimeter
Sewer Septic-Private
Water Shared Well
New Construction false
Schools
Elementary Schools Tri-Valley Elementary School
Middle Schools Tri-Valley Junior High School
High Schools Tri-Valley High School
School District 3, 3, 3
Others
HOA Fee Include Other
Ownership Fee Simple
Special Listing Condition None





