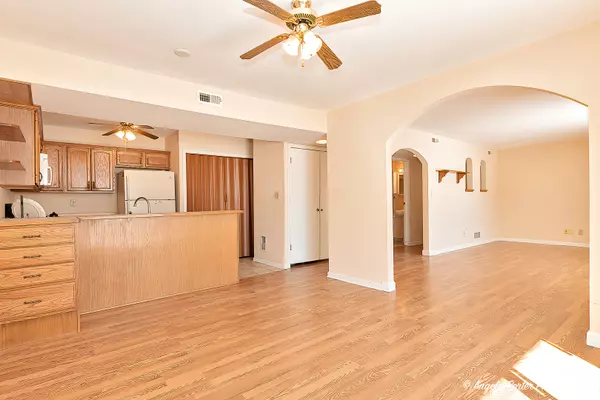2 Beds
2 Baths
1,246 SqFt
2 Beds
2 Baths
1,246 SqFt
Key Details
Property Type Condo, Townhouse
Sub Type Condo,Quad-Ranch,Ground Level Ranch
Listing Status Active
Purchase Type For Sale
Square Footage 1,246 sqft
Price per Sqft $120
Subdivision Whispering Oaks
MLS Listing ID 12296231
Bedrooms 2
Full Baths 2
HOA Fees $298/mo
Year Built 1973
Annual Tax Amount $2,677
Tax Year 2023
Lot Dimensions COMMON
Property Sub-Type Condo,Quad-Ranch,Ground Level Ranch
Property Description
Location
State IL
County Mchenry
Rooms
Basement None
Interior
Interior Features Wood Laminate Floors, First Floor Bedroom, First Floor Laundry, First Floor Full Bath, Laundry Hook-Up in Unit, Storage
Heating Natural Gas, Forced Air
Cooling Central Air
Fireplace Y
Appliance Range, Refrigerator, Washer, Dryer
Laundry In Unit
Exterior
Exterior Feature Patio, End Unit
Parking Features Attached
Garage Spaces 1.0
Community Features Storage
View Y/N true
Roof Type Asphalt
Building
Lot Description Common Grounds, Landscaped
Foundation Concrete Perimeter
Sewer Public Sewer
Water Public
New Construction false
Schools
Elementary Schools Riverwood Elementary School
Middle Schools Parkland Middle School
High Schools Mchenry Campus
School District 15, 15, 156
Others
Pets Allowed Cats OK, Dogs OK, Number Limit
HOA Fee Include Water,Insurance,Exterior Maintenance,Lawn Care,Snow Removal
Ownership Condo
Special Listing Condition None





