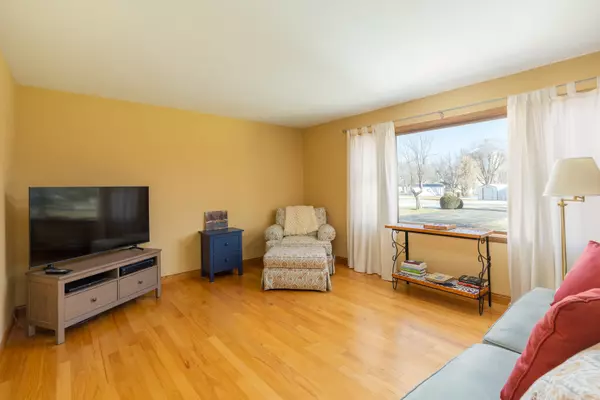HomeSmart Connect
HomeSmart Connect - Arlington Heights - Corporate Location
frontdesk@homesmartconnect.com +1(847) 495-50003 Beds
2 Baths
1,313 SqFt
3 Beds
2 Baths
1,313 SqFt
Key Details
Property Type Single Family Home
Sub Type Detached Single
Listing Status Active Under Contract
Purchase Type For Sale
Square Footage 1,313 sqft
Price per Sqft $152
MLS Listing ID 12274218
Bedrooms 3
Full Baths 2
Year Built 1974
Annual Tax Amount $3,076
Tax Year 2023
Lot Size 0.860 Acres
Lot Dimensions 33X170X193X200X160X29
Property Sub-Type Detached Single
Property Description
Location
State IL
County Lasalle
Rooms
Basement Full
Interior
Interior Features Wood Laminate Floors, First Floor Bedroom
Heating Natural Gas, Forced Air
Cooling Central Air
Fireplace Y
Appliance Range, Microwave, Dishwasher, Refrigerator, Washer, Dryer, Range Hood, Water Purifier Owned, Oven
Exterior
Exterior Feature Stamped Concrete Patio
Parking Features Attached
Garage Spaces 2.0
View Y/N true
Roof Type Asphalt
Building
Lot Description Irregular Lot
Story 1 Story
Foundation Concrete Perimeter
Sewer Septic-Private
Water Public
New Construction false
Schools
Elementary Schools Tonica Grade School
Middle Schools Tonica Grade School
High Schools La Salle-Peru Twp High School
School District 79, 79, 120
Others
HOA Fee Include None
Ownership Fee Simple
Special Listing Condition None





