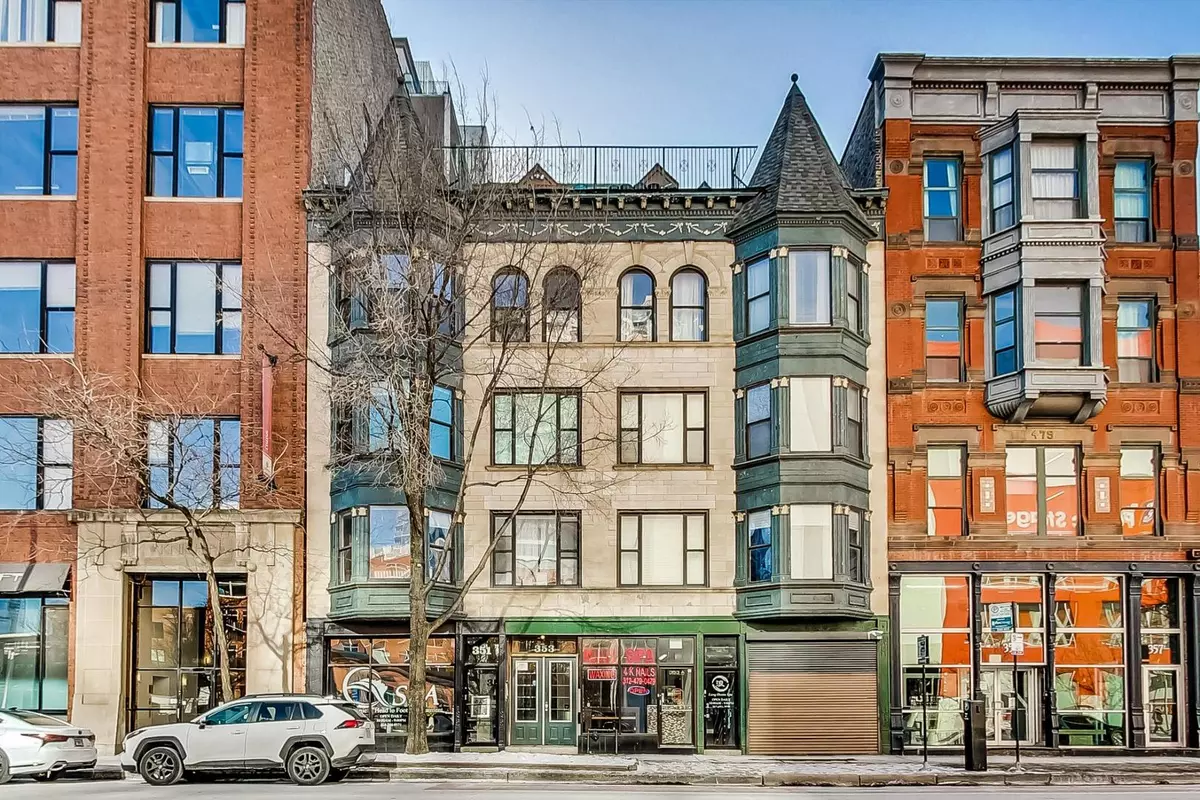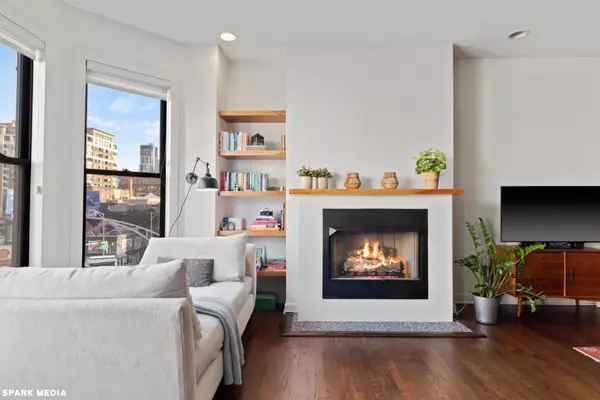3 Beds
3 Baths
3 Beds
3 Baths
OPEN HOUSE
Sun Feb 23, 11:00am - 2:00pm
Key Details
Property Type Condo
Sub Type Condo
Listing Status Active
Purchase Type For Sale
MLS Listing ID 12272517
Bedrooms 3
Full Baths 3
HOA Fees $348/mo
Year Built 1920
Annual Tax Amount $13,822
Tax Year 2023
Lot Dimensions COMMON
Property Sub-Type Condo
Property Description
Location
State IL
County Cook
Rooms
Basement None
Interior
Interior Features Cathedral Ceiling(s), Skylight(s), Hardwood Floors, First Floor Laundry, Storage
Heating Natural Gas, Forced Air
Cooling Central Air
Fireplaces Number 1
Fireplaces Type Gas Log
Fireplace Y
Appliance Range, Microwave, Dishwasher, Refrigerator, Washer, Dryer, Disposal, Stainless Steel Appliance(s), Humidifier
Laundry In Unit
Exterior
Exterior Feature Balcony, Patio, Porch, Roof Deck, Storms/Screens
Community Features Storage
View Y/N true
Building
Sewer Public Sewer
Water Lake Michigan
New Construction false
Schools
Elementary Schools Ogden Elementary
Middle Schools Ogden Elementary
High Schools Wells Community Academy Senior H
School District 299, 299, 299
Others
HOA Fee Include Water,Exterior Maintenance,Scavenger
Ownership Condo
Special Listing Condition None





