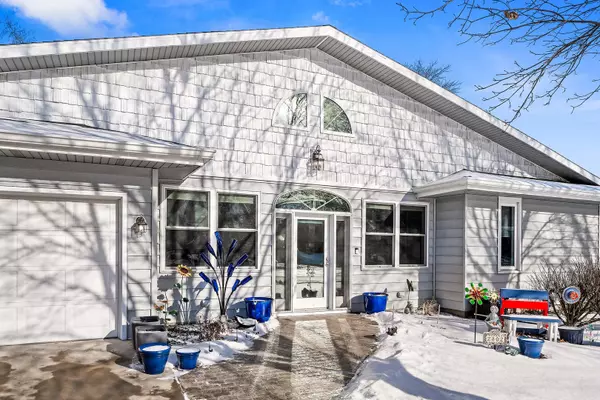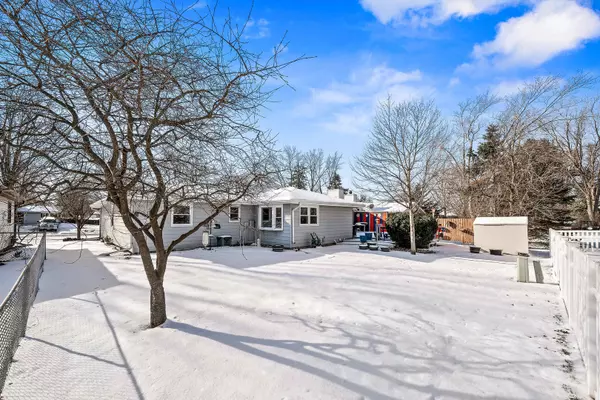3 Beds
4 Baths
4,096 SqFt
3 Beds
4 Baths
4,096 SqFt
Key Details
Property Type Single Family Home
Sub Type Detached Single
Listing Status Active Under Contract
Purchase Type For Sale
Square Footage 4,096 sqft
Price per Sqft $70
Subdivision Washington East
MLS Listing ID 12259426
Style Ranch
Bedrooms 3
Full Baths 4
Year Built 1977
Annual Tax Amount $5,065
Tax Year 2023
Lot Dimensions 125X80
Property Sub-Type Detached Single
Property Description
Location
State IL
County Mclean
Community Park, Curbs, Sidewalks, Street Lights, Street Paved
Rooms
Basement Partial
Interior
Interior Features Bar-Wet, Wood Laminate Floors, First Floor Bedroom, In-Law Arrangement, First Floor Laundry, First Floor Full Bath, Built-in Features, Bookcases, Open Floorplan, Some Carpeting, Some Window Treatment, Dining Combo, Drapes/Blinds, Granite Counters, Separate Dining Room, Pantry, Replacement Windows
Heating Natural Gas, Forced Air
Cooling Central Air
Fireplaces Number 1
Fireplaces Type Gas Log, Gas Starter
Fireplace Y
Appliance Double Oven, Microwave, Dishwasher, High End Refrigerator, Freezer, Washer, Dryer, Disposal, Stainless Steel Appliance(s), Electric Cooktop, Electric Oven, Range Hood, Wall Oven
Laundry Gas Dryer Hookup, Common Area, Laundry Closet, Multiple Locations, Sink
Exterior
Exterior Feature Deck, Storms/Screens, Workshop
Parking Features Attached
Garage Spaces 2.0
View Y/N true
Roof Type Asphalt
Building
Lot Description Landscaped, Mature Trees, Partial Fencing, Sidewalks, Streetlights
Story 1 Story
Foundation Block
Sewer Public Sewer
Water Public
New Construction false
Schools
Elementary Schools Stevenson Elementary
Middle Schools Bloomington Jr High School
High Schools Bloomington High School
School District 87, 87, 87
Others
HOA Fee Include None
Ownership Fee Simple
Special Listing Condition None





