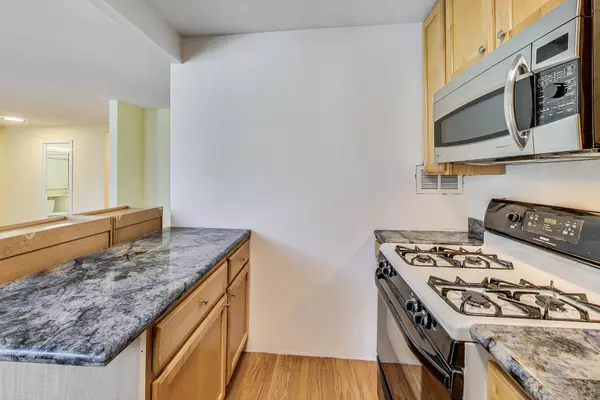1 Bath
571 SqFt
1 Bath
571 SqFt
Key Details
Property Type Condo, Single Family Home
Sub Type Condo-Loft,High Rise (7+ Stories),Studio
Listing Status Active
Purchase Type For Sale
Square Footage 571 sqft
Price per Sqft $376
Subdivision Outer Drive East
MLS Listing ID 12271726
Full Baths 1
HOA Fees $472/mo
Year Built 1963
Annual Tax Amount $3,309
Tax Year 2023
Lot Dimensions COMMON
Property Description
Location
State IL
County Cook
Rooms
Basement None
Interior
Interior Features Elevator, Hardwood Floors, Storage, Doorman, Granite Counters, Health Facilities, Lobby, Restaurant
Heating Natural Gas, Steam
Cooling Zoned
Fireplace Y
Laundry Common Area
Exterior
Parking Features Attached
Garage Spaces 2.0
View Y/N true
Building
Lot Description Landscaped, Park Adjacent, Backs to Public GRND, Views, Sidewalks, Streetlights
Sewer Public Sewer
Water Public
New Construction false
Schools
Elementary Schools Ogden Elementary
Middle Schools Ogden Elementary
High Schools Wells Community Academy Senior H
School District 299, 299, 299
Others
Pets Allowed Cats OK, Dogs OK, Size Limit
HOA Fee Include Heat,Air Conditioning,Water,Gas,Insurance,Doorman,TV/Cable,Exercise Facilities,Pool,Exterior Maintenance,Lawn Care,Scavenger,Snow Removal
Ownership Condo
Special Listing Condition None





