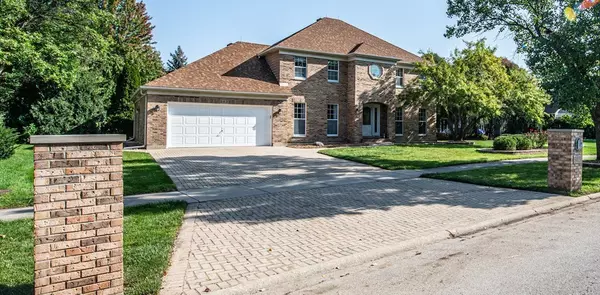5 Beds
3.5 Baths
3,014 SqFt
5 Beds
3.5 Baths
3,014 SqFt
OPEN HOUSE
Sun Jan 19, 1:00pm - 2:00pm
Key Details
Property Type Single Family Home
Sub Type Detached Single
Listing Status Active
Purchase Type For Sale
Square Footage 3,014 sqft
Price per Sqft $231
Subdivision Brighton Ridge
MLS Listing ID 12271662
Style Georgian
Bedrooms 5
Full Baths 3
Half Baths 1
HOA Fees $150/ann
Year Built 1987
Annual Tax Amount $11,502
Tax Year 2023
Lot Size 0.278 Acres
Lot Dimensions 80X150
Property Description
Location
State IL
County Dupage
Community Park, Curbs, Sidewalks, Street Lights, Street Paved
Rooms
Basement Full
Interior
Interior Features Skylight(s), Hardwood Floors, First Floor Laundry
Heating Natural Gas, Forced Air
Cooling Central Air
Fireplaces Number 1
Fireplaces Type Wood Burning, Gas Log, Gas Starter
Fireplace Y
Appliance Double Oven, Microwave, Dishwasher, Refrigerator, Washer, Dryer, Disposal, Stainless Steel Appliance(s)
Laundry In Unit
Exterior
Exterior Feature Deck, Patio
Parking Features Attached
Garage Spaces 2.0
View Y/N true
Roof Type Asphalt
Building
Lot Description Landscaped
Story 2 Stories
Foundation Concrete Perimeter
Sewer Public Sewer
Water Public
New Construction false
Schools
Elementary Schools Owen Elementary School
Middle Schools Still Middle School
High Schools Waubonsie Valley High School
School District 204, 204, 204
Others
HOA Fee Include Other
Ownership Fee Simple
Special Listing Condition None





