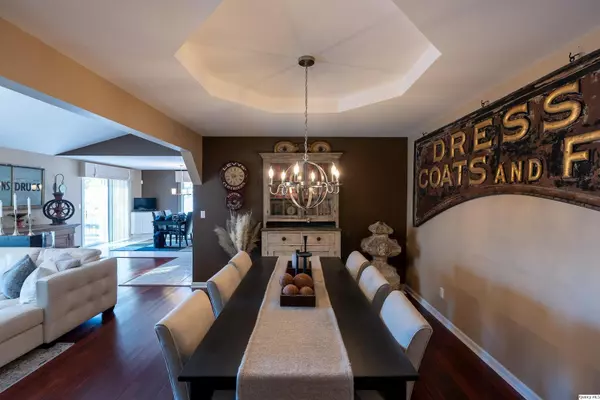5 Beds
3.5 Baths
3,769 SqFt
5 Beds
3.5 Baths
3,769 SqFt
Key Details
Property Type Single Family Home
Sub Type Detached Single
Listing Status Active Under Contract
Purchase Type For Sale
Square Footage 3,769 sqft
Price per Sqft $127
MLS Listing ID 12268499
Style Ranch
Bedrooms 5
Full Baths 3
Half Baths 1
Year Built 1997
Annual Tax Amount $9,102
Tax Year 2023
Lot Size 0.500 Acres
Lot Dimensions 60X250X239X137
Property Description
Location
State IL
County Adams
Zoning SINGL
Rooms
Basement Full, Walkout
Interior
Interior Features Vaulted/Cathedral Ceilings, Bar-Wet, Hot Tub
Heating Forced Air, Radiant
Cooling Central Air
Fireplaces Type Gas Starter
Fireplace N
Appliance Dishwasher, Microwave, Range, Refrigerator
Exterior
Exterior Feature Deck, Patio, Porch
Parking Features Attached
Garage Spaces 3.0
View Y/N true
Roof Type Asphalt
Building
Lot Description Landscaped
Water Public
New Construction false
Schools
Elementary Schools Baldwin
High Schools Quincy
Others
Special Listing Condition Exclusions-Call List Office





