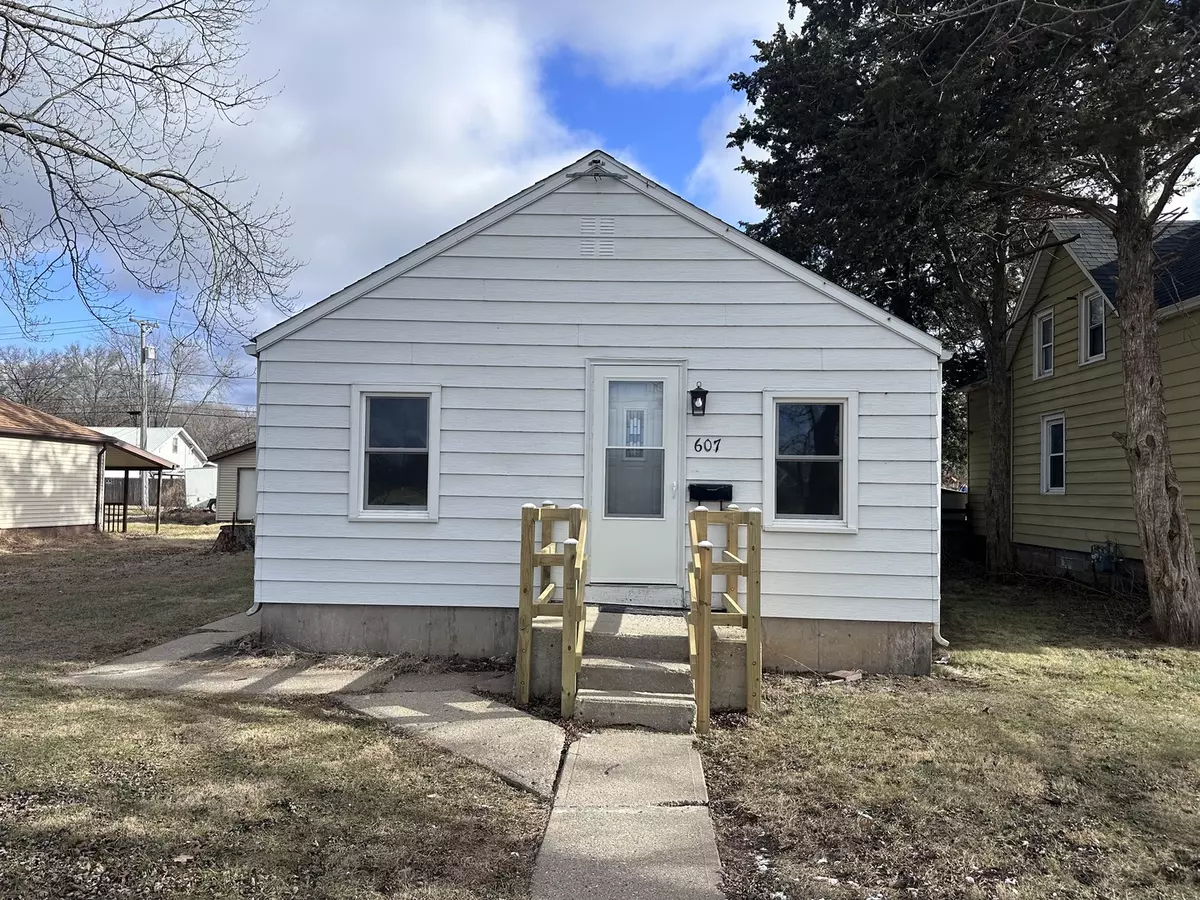REQUEST A TOUR If you would like to see this home without being there in person, select the "Virtual Tour" option and your agent will contact you to discuss available opportunities.
In-PersonVirtual Tour
$ 87,500
Est. payment | /mo
2 Beds
2 Baths
760 SqFt
$ 87,500
Est. payment | /mo
2 Beds
2 Baths
760 SqFt
Key Details
Property Type Single Family Home
Sub Type Detached Single
Listing Status Active Under Contract
Purchase Type For Sale
Square Footage 760 sqft
Price per Sqft $115
MLS Listing ID 12263098
Style Ranch
Bedrooms 2
Full Baths 2
Year Built 1940
Annual Tax Amount $249
Tax Year 2023
Lot Dimensions 50X142
Property Description
Remodeled 2 bedroom, 2 bathroom home with many updates. Main level of home has been taken down to the studs and redone in 2024. Updates include: insulation, drywall, electrical, flooring, paint, windows, light fixtures and ceiling fans, kitchen cabinets, countertops, toilet, bathtub, vanity, etc. The basement has a second full bathroom. Home has a one car detached garage with alley access. Main floor laundry that leads to the backyard. 1,500 appliance credit with acceptable offer. Move in ready!
Location
State IL
County Whiteside
Community Street Paved
Rooms
Basement Full
Interior
Heating Natural Gas, Forced Air
Cooling Central Air
Fireplace N
Exterior
Parking Features Detached
Garage Spaces 1.0
View Y/N true
Roof Type Asphalt
Building
Story 1 Story
Sewer Public Sewer
Water Public
New Construction false
Schools
High Schools Rock Falls Township High School
School District 13, 13, 301
Others
HOA Fee Include None
Ownership Fee Simple
Special Listing Condition None
© 2025 Listings courtesy of MRED as distributed by MLS GRID. All Rights Reserved.
Listed by Alejandro Rivera • RE/MAX Sauk Valley





