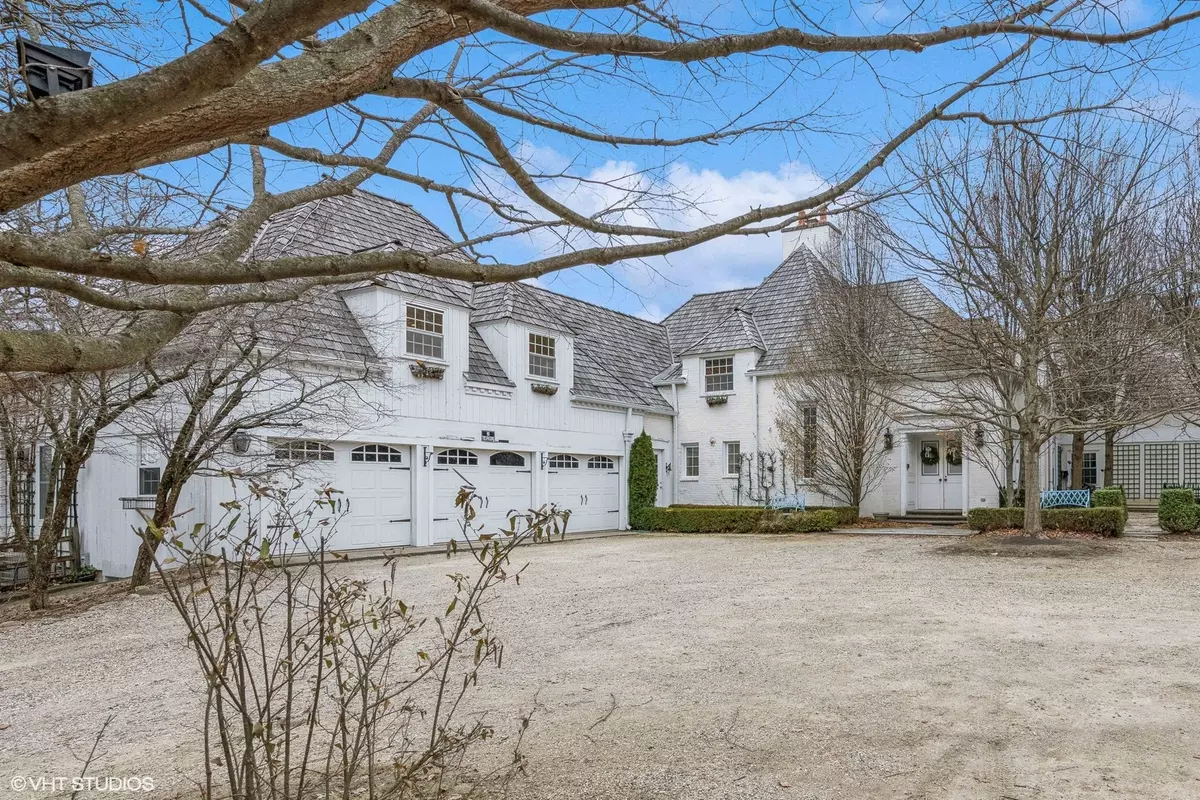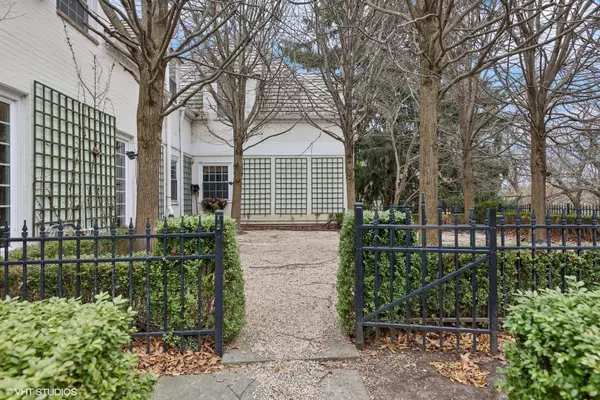5 Beds
5 Baths
7,000 SqFt
5 Beds
5 Baths
7,000 SqFt
Key Details
Property Type Single Family Home
Sub Type Detached Single
Listing Status Active Under Contract
Purchase Type For Sale
Square Footage 7,000 sqft
Price per Sqft $171
MLS Listing ID 12139466
Style Traditional
Bedrooms 5
Full Baths 4
Half Baths 2
HOA Fees $800/ann
Year Built 1952
Annual Tax Amount $18,882
Tax Year 2022
Lot Size 5.000 Acres
Lot Dimensions 382X724X266X465X105X269
Property Description
Location
State IL
County Cook
Community Horse-Riding Trails
Rooms
Basement Partial
Interior
Interior Features Bar-Wet, Hardwood Floors, First Floor Bedroom, In-Law Arrangement, First Floor Full Bath, Built-in Features, Walk-In Closet(s), Granite Counters, Pantry
Heating Natural Gas, Forced Air
Cooling Central Air
Fireplaces Number 7
Fireplaces Type Wood Burning, Gas Starter
Fireplace Y
Appliance Double Oven, Range, Microwave, Dishwasher, High End Refrigerator, Disposal, Wine Refrigerator, Cooktop, Range Hood, Water Softener Owned, Front Controls on Range/Cooktop, Gas Cooktop
Exterior
Exterior Feature Patio, In Ground Pool
Parking Features Attached
Garage Spaces 4.0
Pool in ground pool
View Y/N true
Roof Type Shake
Building
Lot Description Wooded, Mature Trees, Creek, Outdoor Lighting, Views, Waterfront
Story 2 Stories
Sewer Septic-Private
Water Private Well
New Construction false
Schools
Elementary Schools Countryside Elementary School
Middle Schools Barrington Middle School Prairie
High Schools Barrington High School
School District 220, 220, 220
Others
HOA Fee Include Insurance,Other
Ownership Fee Simple w/ HO Assn.
Special Listing Condition List Broker Must Accompany





