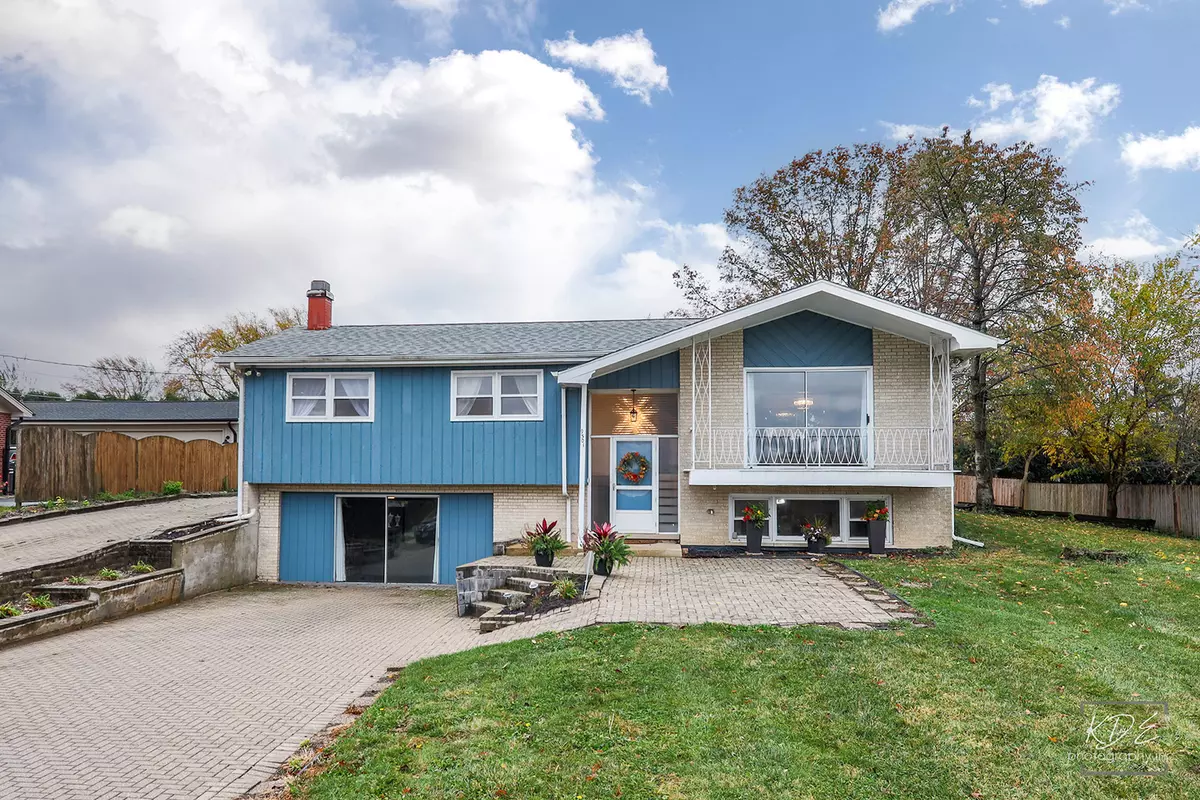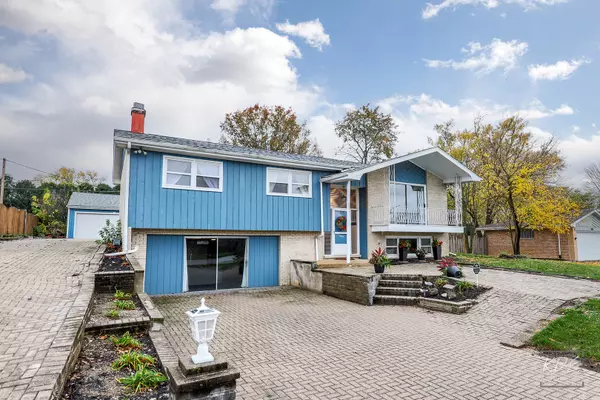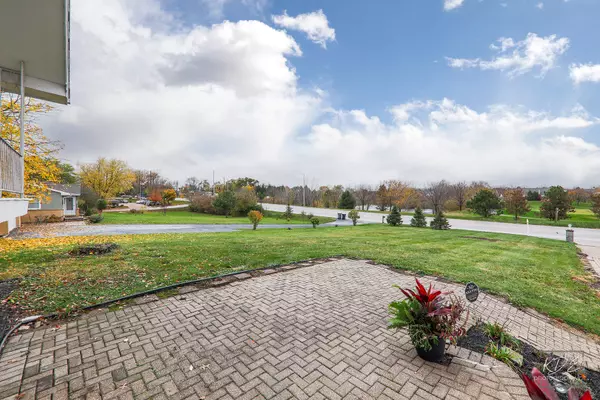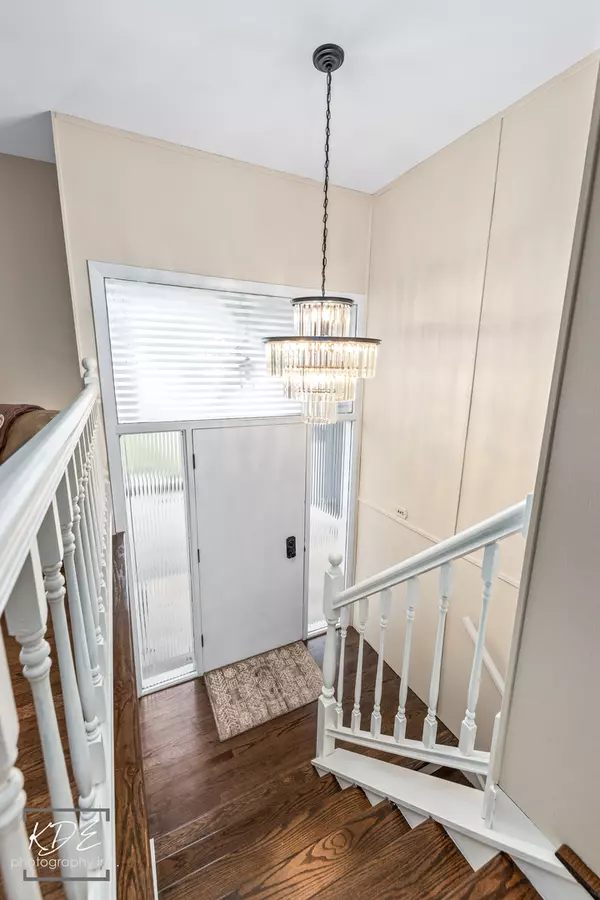3 Beds
2 Baths
2,208 SqFt
3 Beds
2 Baths
2,208 SqFt
Key Details
Property Type Single Family Home
Sub Type Detached Single
Listing Status Active Under Contract
Purchase Type For Sale
Square Footage 2,208 sqft
Price per Sqft $158
MLS Listing ID 12257129
Style Ranch
Bedrooms 3
Full Baths 2
Year Built 1967
Annual Tax Amount $1,738
Tax Year 2023
Lot Size 0.500 Acres
Lot Dimensions 100X200
Property Description
Location
State IL
County Cook
Rooms
Basement Full, Walkout
Interior
Interior Features Bar-Wet, Hardwood Floors, Drapes/Blinds
Heating Natural Gas
Cooling Central Air
Fireplaces Number 1
Fireplaces Type Heatilator
Fireplace Y
Appliance Range, Microwave, Dishwasher, Refrigerator, Washer, Dryer, Disposal, Stainless Steel Appliance(s)
Laundry Gas Dryer Hookup, Electric Dryer Hookup
Exterior
Exterior Feature Deck, Brick Paver Patio, Fire Pit
Parking Features Detached
Garage Spaces 3.0
View Y/N true
Roof Type Asphalt
Building
Story Raised Ranch
Foundation Concrete Perimeter
Sewer Public Sewer
Water Lake Michigan
New Construction false
Schools
High Schools Carl Sandburg High School
School District 135, 135, 230
Others
HOA Fee Include None
Ownership Fee Simple
Special Listing Condition None





