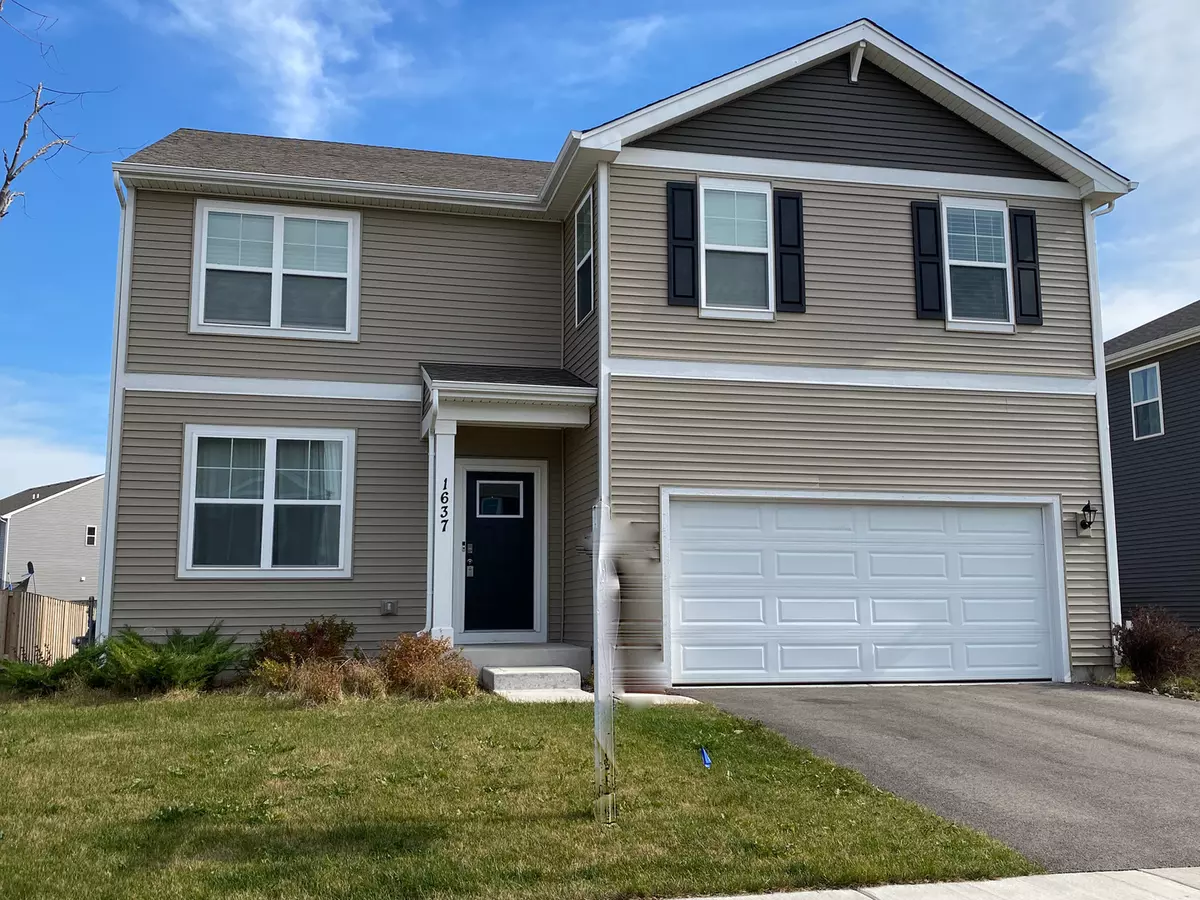4 Beds
2.5 Baths
2,600 SqFt
4 Beds
2.5 Baths
2,600 SqFt
Key Details
Property Type Single Family Home
Sub Type Detached Single
Listing Status Active Under Contract
Purchase Type For Sale
Square Footage 2,600 sqft
Price per Sqft $159
Subdivision Cambridge Lakes
MLS Listing ID 12221942
Bedrooms 4
Full Baths 2
Half Baths 1
HOA Fees $75/mo
Year Built 2022
Annual Tax Amount $10,630
Tax Year 2023
Lot Size 8,276 Sqft
Lot Dimensions 60 X 136
Property Description
Location
State IL
County Kane
Community Clubhouse, Park, Pool, Lake, Sidewalks, Street Lights, Street Paved
Rooms
Basement Full
Interior
Interior Features Second Floor Laundry, Walk-In Closet(s), Ceilings - 9 Foot, Open Floorplan, Some Window Treatment, Some Wall-To-Wall Cp
Heating Natural Gas, Forced Air
Cooling Central Air
Fireplace Y
Appliance Range, Microwave, Dishwasher, Stainless Steel Appliance(s), Gas Oven
Laundry Gas Dryer Hookup, In Unit
Exterior
Exterior Feature Porch
Parking Features Attached
Garage Spaces 2.0
View Y/N true
Roof Type Asphalt
Building
Lot Description Sidewalks, Streetlights, Wood Fence
Story 2 Stories
Foundation Concrete Perimeter
Sewer Public Sewer
Water Public
New Construction false
Schools
Elementary Schools Gary Wright Elementary School
Middle Schools Hampshire Middle School
High Schools Hampshire High School
School District 300, 300, 300
Others
HOA Fee Include Insurance,Clubhouse,Exercise Facilities,Pool,Other
Ownership Fee Simple
Special Listing Condition Short Sale





