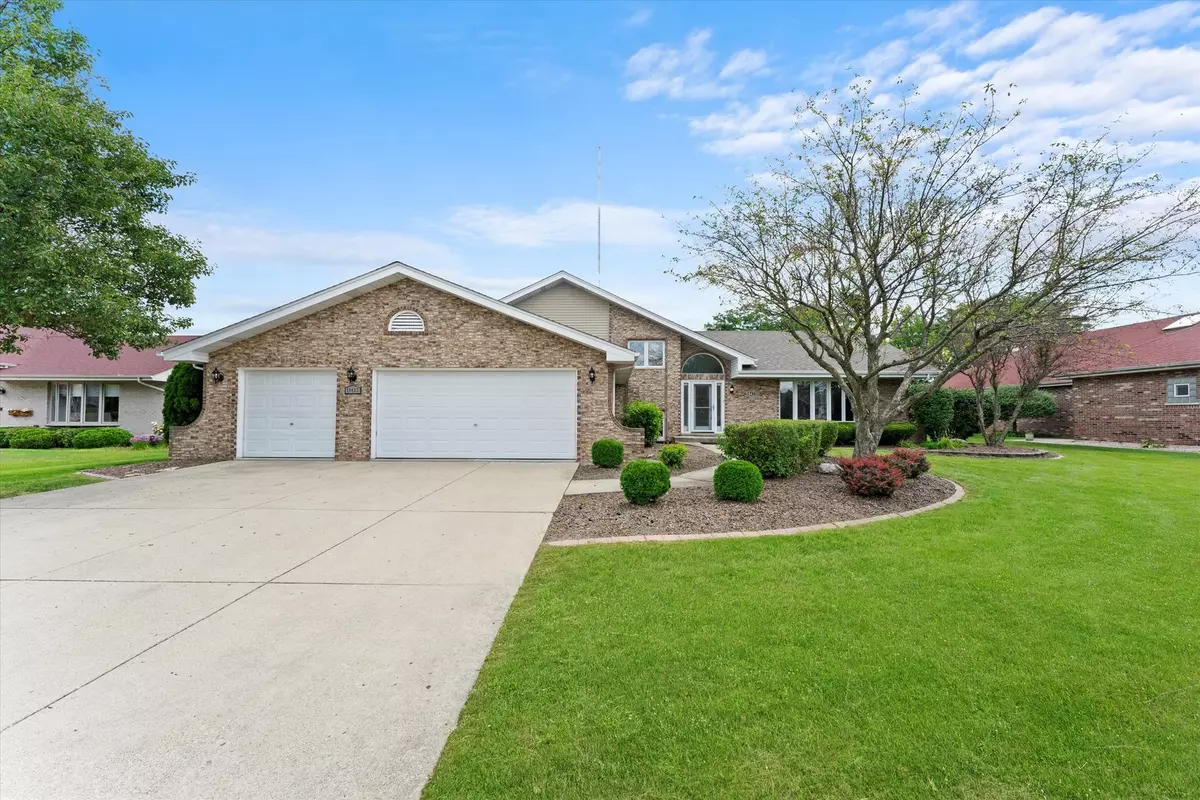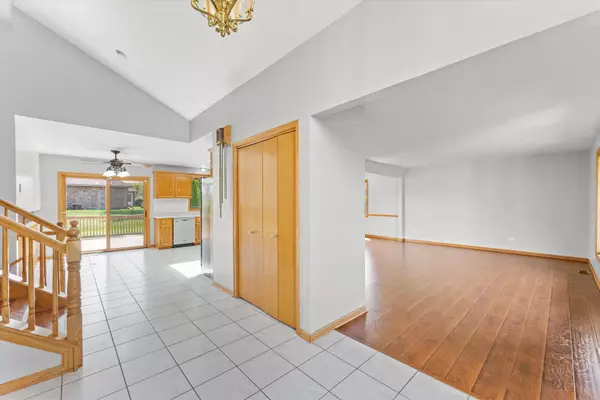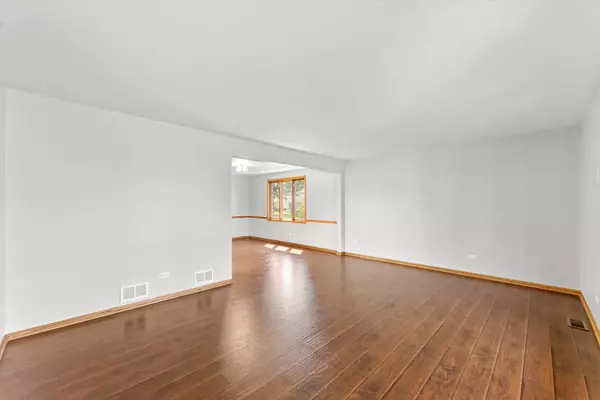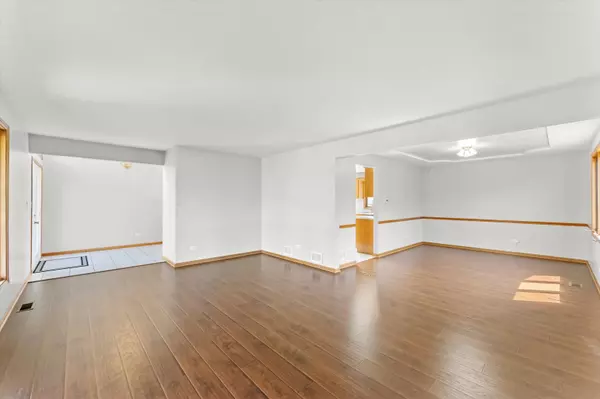4 Beds
3 Baths
3,120 SqFt
4 Beds
3 Baths
3,120 SqFt
Key Details
Property Type Single Family Home
Sub Type Detached Single
Listing Status Active Under Contract
Purchase Type For Sale
Square Footage 3,120 sqft
Price per Sqft $144
Subdivision Grasmere
MLS Listing ID 12218105
Style Tri-Level
Bedrooms 4
Full Baths 3
Year Built 1997
Annual Tax Amount $13,912
Tax Year 2023
Lot Size 0.290 Acres
Lot Dimensions 90X140
Property Description
Location
State IL
County Will
Community Park, Curbs, Sidewalks, Street Paved
Rooms
Basement Partial
Interior
Interior Features Skylight(s)
Heating Natural Gas, Forced Air
Cooling Central Air
Fireplaces Number 1
Fireplaces Type Wood Burning
Fireplace Y
Appliance Double Oven, Microwave, Dishwasher, Refrigerator, Washer, Dryer
Laundry Gas Dryer Hookup, In Unit, Sink
Exterior
Exterior Feature Deck, Patio, Outdoor Grill
Parking Features Attached
Garage Spaces 3.0
View Y/N true
Roof Type Asphalt
Building
Lot Description Pond(s)
Story Split Level w/ Sub
Foundation Concrete Perimeter
Sewer Public Sewer
Water Lake Michigan
New Construction false
Schools
School District 161, 161, 210
Others
HOA Fee Include None
Ownership Fee Simple
Special Listing Condition None





