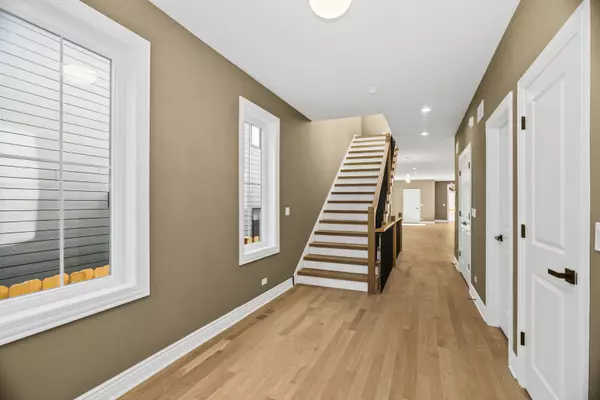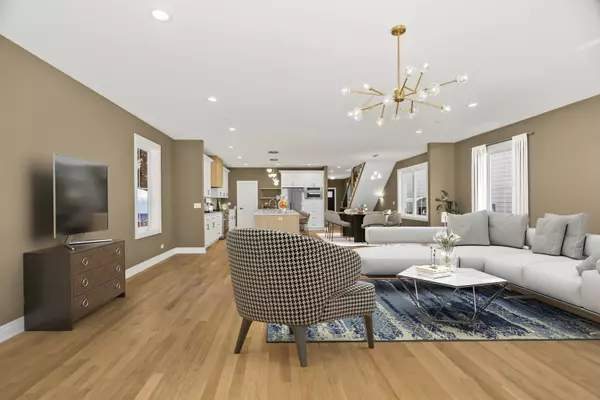
6 Beds
5 Baths
4,200 SqFt
6 Beds
5 Baths
4,200 SqFt
OPEN HOUSE
Sun Nov 24, 1:00pm - 3:00pm
Key Details
Property Type Single Family Home
Sub Type Detached Single
Listing Status Active
Purchase Type For Sale
Square Footage 4,200 sqft
Price per Sqft $294
MLS Listing ID 12213969
Style Contemporary
Bedrooms 6
Full Baths 5
Year Built 2024
Tax Year 2023
Lot Size 0.782 Acres
Lot Dimensions 35X167
Property Description
Location
State IL
County Cook
Community Park
Rooms
Basement Full
Interior
Interior Features Bar-Dry, Wood Laminate Floors, Second Floor Laundry, Walk-In Closet(s), Ceiling - 10 Foot, Open Floorplan
Heating Natural Gas
Cooling Central Air
Fireplaces Number 1
Fireplaces Type Gas Log
Fireplace Y
Appliance Range, Microwave, Dishwasher, Refrigerator, Washer, Dryer, Disposal, Stainless Steel Appliance(s), Wine Refrigerator, Range Hood
Laundry In Unit
Exterior
Exterior Feature Patio
Garage Detached
Garage Spaces 2.0
Waterfront false
View Y/N true
Roof Type Rubber
Building
Lot Description Fenced Yard
Story 2 Stories
Foundation Concrete Perimeter
Sewer Public Sewer
Water Public
New Construction true
Schools
Elementary Schools Dawes Elementary School
Middle Schools Chute Middle School
High Schools Evanston Twp High School
School District 65, 65, 202
Others
HOA Fee Include None
Ownership Fee Simple
Special Listing Condition None





