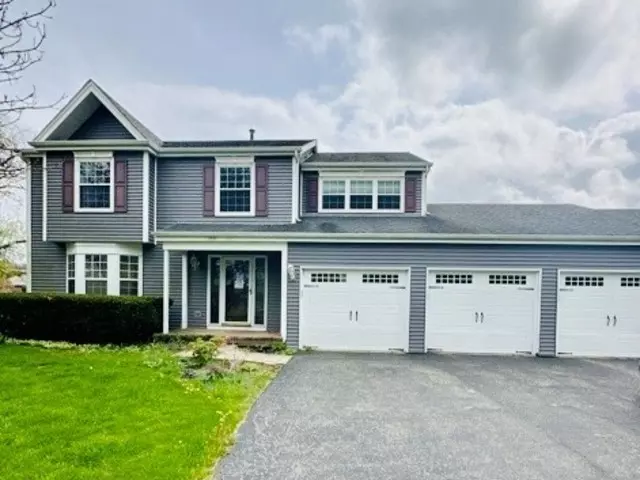
5 Beds
3.5 Baths
2,849 SqFt
5 Beds
3.5 Baths
2,849 SqFt
Key Details
Property Type Single Family Home
Sub Type Detached Single
Listing Status Active
Purchase Type For Sale
Square Footage 2,849 sqft
Price per Sqft $196
Subdivision Indian Trails
MLS Listing ID 12201384
Style Colonial
Bedrooms 5
Full Baths 3
Half Baths 1
Year Built 1988
Annual Tax Amount $14,164
Tax Year 2023
Lot Size 0.930 Acres
Lot Dimensions 162X250
Property Description
Location
State IL
County Lake
Rooms
Basement Partial
Interior
Heating Natural Gas, Forced Air
Cooling Central Air
Fireplace N
Exterior
Garage Attached
Garage Spaces 3.0
Waterfront false
View Y/N true
Building
Story 2 Stories
Sewer Septic-Private
Water Private Well
New Construction false
Schools
Elementary Schools Diamond Lake Elementary School
Middle Schools West Oak Middle School
High Schools Adlai E Stevenson High School
School District 76, 76, 125
Others
HOA Fee Include None
Ownership Fee Simple
Special Listing Condition REO/Lender Owned





