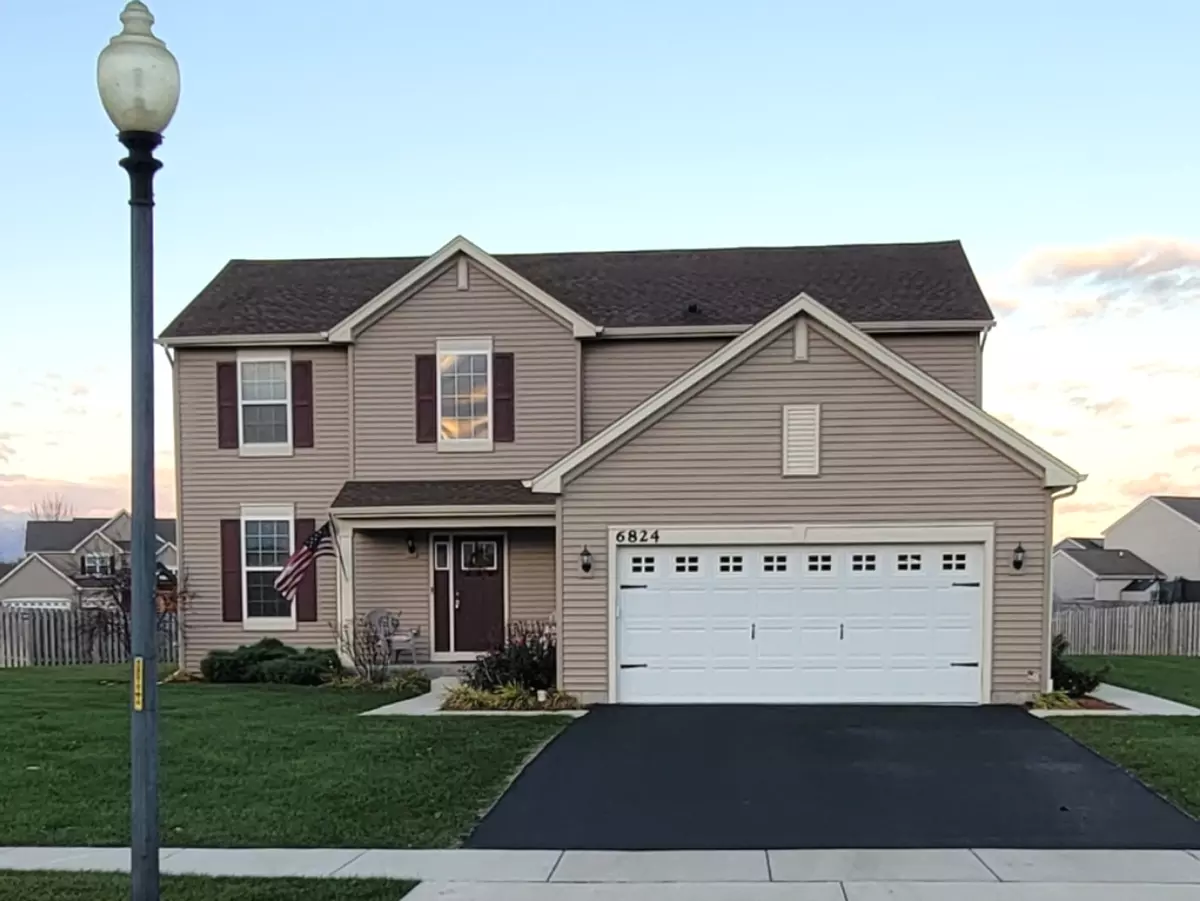
3 Beds
2.5 Baths
2,338 SqFt
3 Beds
2.5 Baths
2,338 SqFt
OPEN HOUSE
Sat Nov 23, 1:00pm - 3:00pm
Key Details
Property Type Single Family Home
Sub Type Detached Single
Listing Status Active
Purchase Type For Sale
Square Footage 2,338 sqft
Price per Sqft $196
Subdivision Legend Lakes
MLS Listing ID 12207477
Bedrooms 3
Full Baths 2
Half Baths 1
HOA Fees $400/ann
Year Built 2021
Annual Tax Amount $9,385
Tax Year 2023
Lot Dimensions 14428
Property Description
Location
State IL
County Mchenry
Community Park, Tennis Court(S), Lake, Curbs, Sidewalks, Street Lights
Rooms
Basement Full
Interior
Interior Features Ceilings - 9 Foot, Open Floorplan, Separate Dining Room
Heating Natural Gas
Cooling Central Air
Fireplace N
Appliance Range, Microwave, Dishwasher, Refrigerator, Water Softener Owned
Laundry In Unit, Sink
Exterior
Exterior Feature Patio
Garage Attached
Garage Spaces 2.0
Waterfront false
View Y/N true
Roof Type Asphalt
Building
Story 2 Stories
Sewer Public Sewer
Water Lake Michigan
New Construction false
Schools
School District 15, 15, 156
Others
HOA Fee Include None
Ownership Fee Simple w/ HO Assn.
Special Listing Condition None





