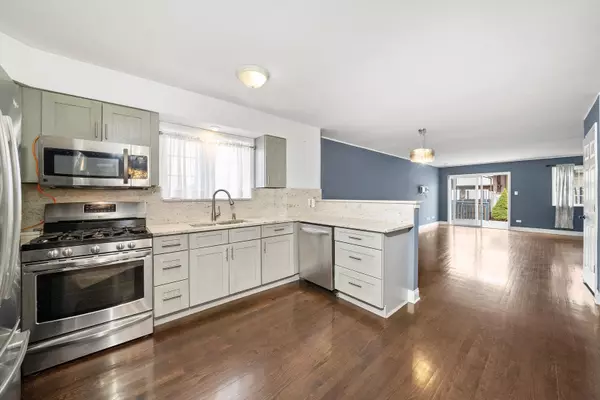
2 Beds
2.5 Baths
1,440 SqFt
2 Beds
2.5 Baths
1,440 SqFt
Key Details
Property Type Townhouse
Sub Type Townhouse-2 Story
Listing Status Active
Purchase Type For Sale
Square Footage 1,440 sqft
Price per Sqft $193
MLS Listing ID 12208390
Bedrooms 2
Full Baths 2
Half Baths 1
HOA Fees $100/mo
Year Built 2002
Annual Tax Amount $6,101
Tax Year 2023
Lot Dimensions 18X64
Property Description
Location
State IL
County Cook
Rooms
Basement Full
Interior
Interior Features Hardwood Floors, Wood Laminate Floors, Laundry Hook-Up in Unit, Walk-In Closet(s), Open Floorplan
Heating Natural Gas, Forced Air
Cooling Central Air
Fireplace N
Appliance Range, Microwave, Dishwasher, Refrigerator, Washer, Dryer, Stainless Steel Appliance(s)
Laundry Sink
Exterior
Exterior Feature Deck, End Unit
Garage Attached
Garage Spaces 1.0
Community Features Ceiling Fan, Fencing
Waterfront false
View Y/N true
Roof Type Asphalt
Building
Lot Description Fenced Yard
Foundation Concrete Perimeter
Sewer Public Sewer
Water Lake Michigan, Public
New Construction false
Schools
School District 109, 109, 217
Others
Pets Allowed Cats OK, Dogs OK
HOA Fee Include Parking,Insurance,Lawn Care,Snow Removal
Ownership Fee Simple
Special Listing Condition None





