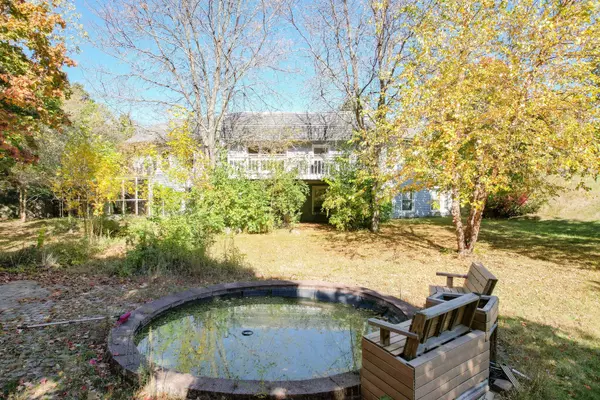
4 Beds
3 Baths
4,496 SqFt
4 Beds
3 Baths
4,496 SqFt
Key Details
Property Type Single Family Home
Sub Type Detached Single
Listing Status Active
Purchase Type For Sale
Square Footage 4,496 sqft
Price per Sqft $111
MLS Listing ID 12194258
Style Walk-Out Ranch
Bedrooms 4
Full Baths 3
Year Built 1983
Annual Tax Amount $14,152
Tax Year 2023
Lot Size 6.280 Acres
Lot Dimensions 307 X 903 X 296 X 788
Property Description
Location
State IL
County Kane
Community Lake
Rooms
Basement None
Interior
Interior Features Vaulted/Cathedral Ceilings, Skylight(s), Bar-Wet, First Floor Bedroom, First Floor Laundry, First Floor Full Bath
Heating Propane, Sep Heating Systems - 2+, Zoned
Cooling Central Air
Fireplaces Number 2
Fireplaces Type Wood Burning, Wood Burning Stove
Fireplace Y
Appliance Range, Dishwasher, Refrigerator
Laundry Common Area
Exterior
Exterior Feature Deck, Patio, Brick Paver Patio
Garage Attached
Garage Spaces 2.0
Waterfront false
View Y/N true
Roof Type Asphalt
Building
Lot Description Landscaped, Wooded
Story Hillside
Foundation Concrete Perimeter
Sewer Septic-Private
Water Private Well
New Construction false
Schools
Elementary Schools Gilberts Elementary School
Middle Schools Dundee Middle School
High Schools Hampshire High School
School District 300, 300, 300
Others
HOA Fee Include None
Ownership Fee Simple
Special Listing Condition None





