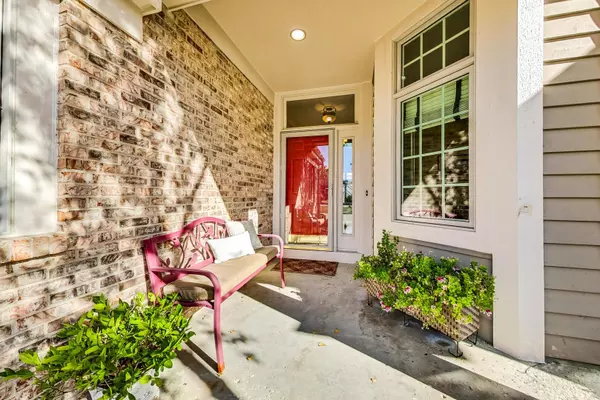
3 Beds
3 Baths
4,402 SqFt
3 Beds
3 Baths
4,402 SqFt
Key Details
Property Type Single Family Home
Sub Type Detached Single
Listing Status Active
Purchase Type For Sale
Square Footage 4,402 sqft
Price per Sqft $120
Subdivision Boulder Ridge
MLS Listing ID 12195236
Style Walk-Out Ranch
Bedrooms 3
Full Baths 3
HOA Fees $292/mo
Year Built 1994
Annual Tax Amount $10,187
Tax Year 2023
Lot Dimensions 77X97X100X65
Property Description
Location
State IL
County Mchenry
Community Clubhouse, Gated, Sidewalks, Street Lights, Street Paved, Other
Rooms
Basement Full, Walkout
Interior
Interior Features Vaulted/Cathedral Ceilings, Skylight(s), Bar-Wet, First Floor Bedroom, First Floor Laundry, First Floor Full Bath, Built-in Features, Walk-In Closet(s), Ceiling - 9 Foot, Open Floorplan, Some Carpeting, Some Window Treatment, Drapes/Blinds, Separate Dining Room
Heating Natural Gas
Cooling Central Air
Fireplaces Number 2
Fireplace Y
Appliance Range, Microwave, Dishwasher, Refrigerator, Washer, Dryer, Disposal, Stainless Steel Appliance(s)
Laundry In Unit
Exterior
Parking Features Attached
Garage Spaces 2.0
View Y/N true
Building
Story 1 Story
Sewer Public Sewer
Water Public
New Construction false
Schools
Elementary Schools Lincoln Prairie Elementary Schoo
Middle Schools Westfield Community School
High Schools H D Jacobs High School
School District 300, 300, 300
Others
HOA Fee Include Security,Lawn Care,Snow Removal,Other
Ownership Fee Simple w/ HO Assn.
Special Listing Condition None





