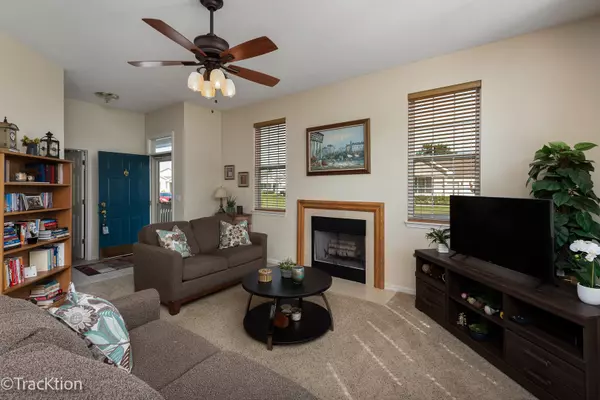
2 Beds
2 Baths
1,332 SqFt
2 Beds
2 Baths
1,332 SqFt
Key Details
Property Type Condo
Sub Type Quad-Ranch
Listing Status Active
Purchase Type For Sale
Square Footage 1,332 sqft
Price per Sqft $195
Subdivision Carillon Lakes
MLS Listing ID 12189653
Bedrooms 2
Full Baths 2
HOA Fees $450/mo
Year Built 2006
Annual Tax Amount $6,249
Tax Year 2023
Lot Dimensions 61 X 46
Property Description
Location
State IL
County Will
Rooms
Basement None
Interior
Heating Natural Gas
Cooling Central Air
Fireplaces Number 1
Fireplaces Type Gas Starter
Fireplace Y
Appliance Range, Microwave, Dishwasher, Refrigerator, Washer, Dryer, Water Softener
Laundry Gas Dryer Hookup, In Unit
Exterior
Exterior Feature Patio
Garage Attached
Garage Spaces 2.0
Community Features Exercise Room, Golf Course, Health Club, On Site Manager/Engineer, Park, Party Room, Indoor Pool, Pool, Tennis Court(s), Clubhouse, Covered Porch
Waterfront false
View Y/N true
Building
Sewer Public Sewer
Water Public
New Construction false
Schools
Elementary Schools Richland Elementary School
Middle Schools Richland Elementary School
High Schools Lockport Township High School
School District 88A, 88A, 205
Others
Pets Allowed Cats OK, Dogs OK
HOA Fee Include Insurance,Security,Clubhouse,Exercise Facilities,Pool,Exterior Maintenance,Lawn Care,Snow Removal
Ownership Fee Simple w/ HO Assn.
Special Listing Condition None





