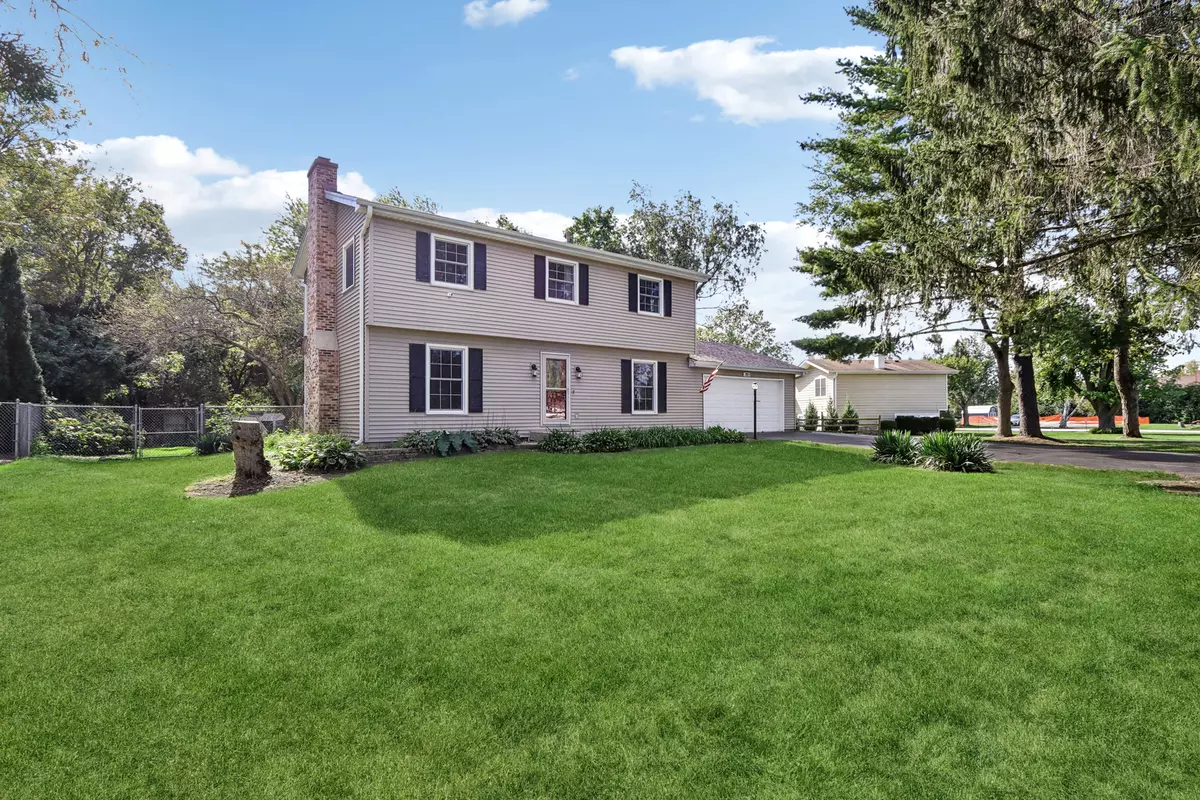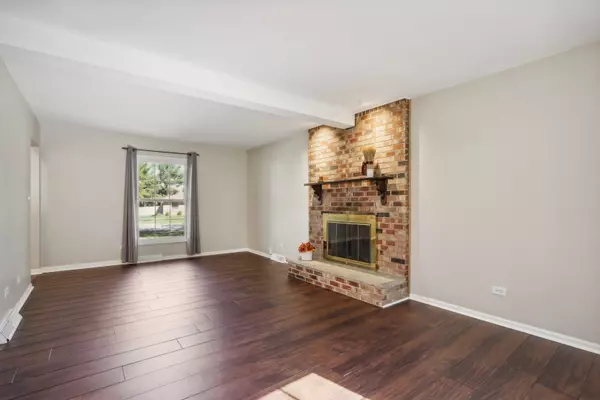
4 Beds
3.5 Baths
1,860 SqFt
4 Beds
3.5 Baths
1,860 SqFt
Key Details
Property Type Single Family Home
Sub Type Detached Single
Listing Status Active Under Contract
Purchase Type For Sale
Square Footage 1,860 sqft
Price per Sqft $204
Subdivision Catatoga
MLS Listing ID 12163921
Style Traditional
Bedrooms 4
Full Baths 3
Half Baths 1
Year Built 1974
Annual Tax Amount $7,126
Tax Year 2023
Lot Size 0.739 Acres
Lot Dimensions 150 X 259 X 179 X 29
Property Description
Location
State IL
County Kane
Community Street Paved
Rooms
Basement Full
Interior
Interior Features Wood Laminate Floors, Second Floor Laundry, Some Window Treatment, Separate Dining Room
Heating Natural Gas, Forced Air
Cooling Central Air
Fireplaces Number 1
Fireplaces Type Wood Burning, Gas Starter
Fireplace Y
Appliance Range, Dishwasher, Refrigerator, Washer, Dryer, Water Softener Owned, Gas Oven
Exterior
Exterior Feature Patio, Storms/Screens
Garage Attached
Garage Spaces 2.5
Waterfront false
View Y/N true
Roof Type Asphalt
Building
Lot Description Fenced Yard, Mature Trees
Story 2 Stories
Foundation Concrete Perimeter
Sewer Septic-Private
Water Private Well
New Construction false
Schools
Elementary Schools Otter Creek Elementary School
Middle Schools Abbott Middle School
High Schools Larkin High School
School District 46, 46, 46
Others
HOA Fee Include None
Ownership Fee Simple
Special Listing Condition None





