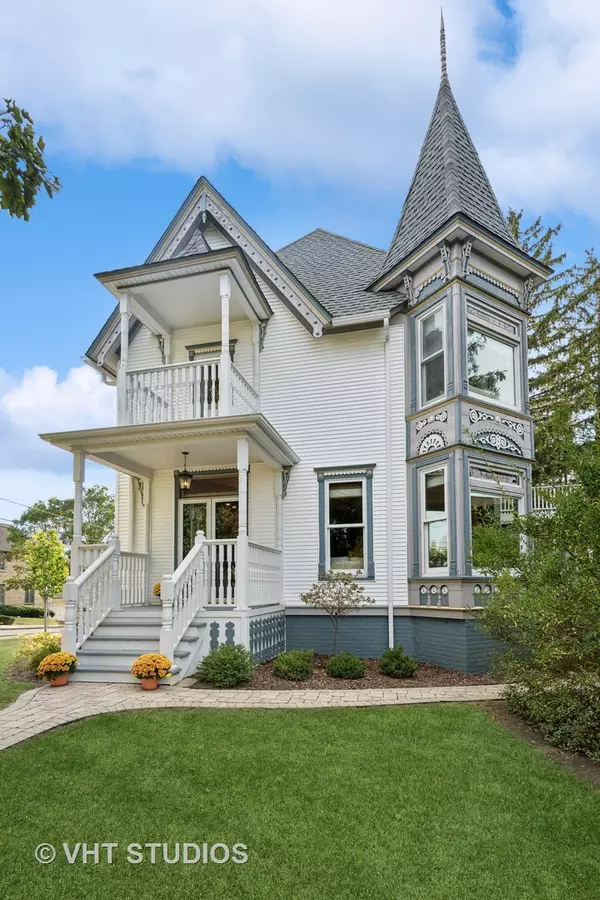
4 Beds
3.5 Baths
3,080 SqFt
4 Beds
3.5 Baths
3,080 SqFt
Key Details
Property Type Single Family Home
Sub Type Detached Single
Listing Status Active
Purchase Type For Sale
Square Footage 3,080 sqft
Price per Sqft $308
Subdivision Barrington Village
MLS Listing ID 12167469
Style Victorian
Bedrooms 4
Full Baths 3
Half Baths 1
Year Built 1890
Annual Tax Amount $17,522
Tax Year 2023
Lot Size 0.264 Acres
Lot Dimensions 100X120
Property Description
Location
State IL
County Lake
Community Curbs, Sidewalks, Street Paved
Rooms
Basement Full
Interior
Interior Features Vaulted/Cathedral Ceilings, Hardwood Floors, Built-in Features, Walk-In Closet(s), Historic/Period Mlwk, Special Millwork
Heating Natural Gas, Forced Air, Sep Heating Systems - 2+, Zoned
Cooling Central Air, Zoned
Fireplaces Number 2
Fireplaces Type Wood Burning, Attached Fireplace Doors/Screen, Gas Log
Fireplace Y
Appliance Double Oven, Microwave, Dishwasher, Refrigerator, Bar Fridge, Washer, Dryer, Disposal, Cooktop
Exterior
Exterior Feature Balcony, Patio, Roof Deck, Porch Screened, Storms/Screens
Garage Detached
Garage Spaces 2.5
Waterfront false
View Y/N true
Roof Type Asphalt
Building
Lot Description Fenced Yard, Landscaped
Story 2 Stories
Sewer Public Sewer
Water Public
New Construction false
Schools
Elementary Schools Hough Street Elementary School
Middle Schools Barrington Middle School-Station
High Schools Barrington High School
School District 220, 220, 220
Others
HOA Fee Include None
Ownership Fee Simple
Special Listing Condition List Broker Must Accompany





