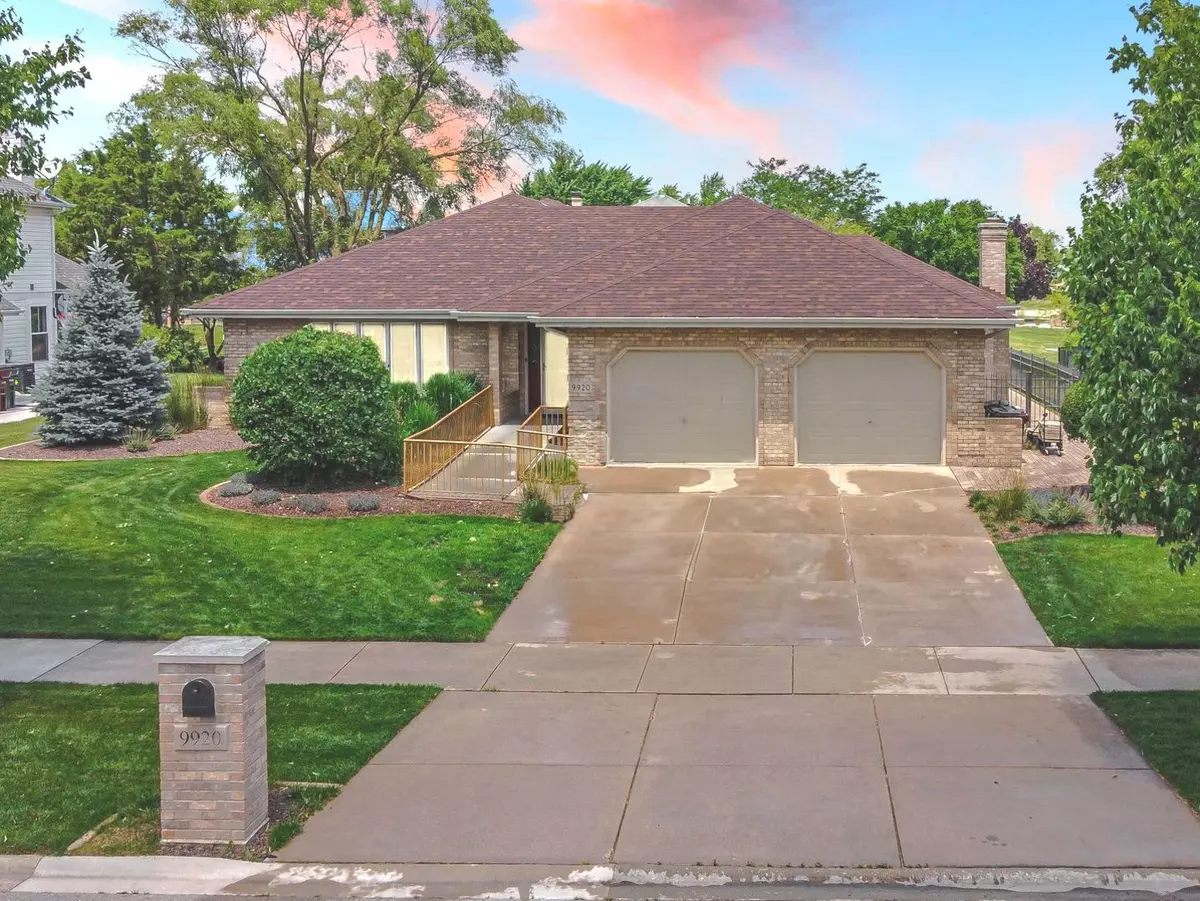3 Beds
3 Baths
2,359 SqFt
3 Beds
3 Baths
2,359 SqFt
Key Details
Property Type Single Family Home
Sub Type Detached Single
Listing Status Active
Purchase Type For Sale
Square Footage 2,359 sqft
Price per Sqft $233
Subdivision Grasmere
MLS Listing ID 12091691
Style Ranch
Bedrooms 3
Full Baths 3
Year Built 1993
Annual Tax Amount $12,153
Tax Year 2023
Lot Size 0.290 Acres
Lot Dimensions 90 X 140
Property Description
Location
State IL
County Will
Community Park, Curbs, Sidewalks, Street Lights, Street Paved
Rooms
Basement Partial
Interior
Interior Features Vaulted/Cathedral Ceilings, Skylight(s), Hardwood Floors, First Floor Bedroom, First Floor Full Bath, Some Window Treatment, Some Wood Floors, Dining Combo, Granite Counters, Some Insulated Wndws, Some Storm Doors
Heating Natural Gas, Forced Air
Cooling Central Air
Fireplaces Number 1
Fireplaces Type Attached Fireplace Doors/Screen, Gas Log, Gas Starter
Fireplace Y
Appliance Range, Dishwasher, Refrigerator, Washer, Dryer, Disposal, Stainless Steel Appliance(s), Cooktop, Microwave
Laundry Gas Dryer Hookup, In Unit, Sink
Exterior
Exterior Feature Deck, Hot Tub, Storms/Screens, Box Stalls, Workshop
Parking Features Attached
Garage Spaces 2.5
View Y/N true
Roof Type Asphalt
Building
Lot Description Landscaped
Story 1 Story
Foundation Concrete Perimeter
Sewer Public Sewer, Overhead Sewers
Water Lake Michigan, Public
New Construction false
Schools
School District 159, 159, 210
Others
HOA Fee Include None
Ownership Fee Simple
Special Listing Condition None





