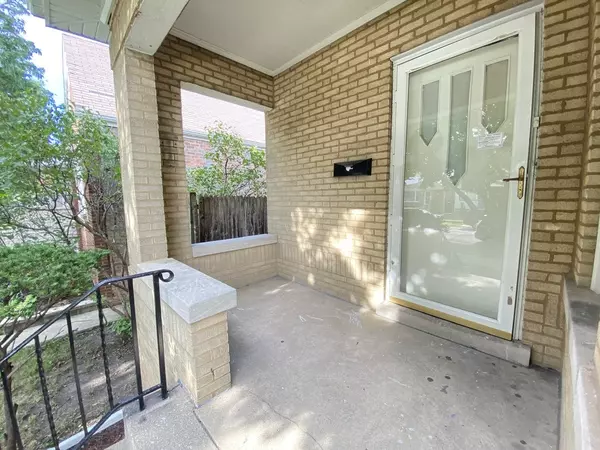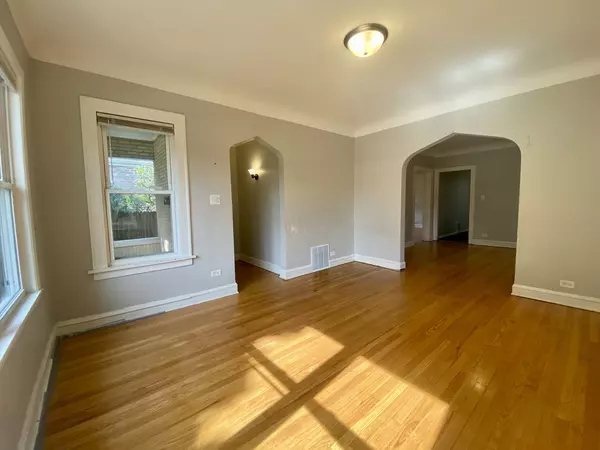REQUEST A TOUR
In-PersonVirtual Tour

$ 346,000
Est. payment | /mo
4 Beds
1 Bath
1,426 SqFt
$ 346,000
Est. payment | /mo
4 Beds
1 Bath
1,426 SqFt
Key Details
Property Type Single Family Home
Sub Type Detached Single
Listing Status Active Under Contract
Purchase Type For Sale
Square Footage 1,426 sqft
Price per Sqft $242
MLS Listing ID 12121374
Bedrooms 4
Full Baths 1
Year Built 1926
Annual Tax Amount $5,847
Tax Year 2023
Lot Dimensions 3587
Property Description
Welcome to your new home in the heart of Belmont Cragin! This charming, move-in-ready, 1.5-story single-family house offers 1,426 square feet of comfortable living space. Featuring four bedrooms, with two on the ground floor and two more upstairs in the cozy attic, this home provides flexibility for various living arrangements. The updated kitchen features stainless steel appliances, making it both functional and stylish. The property also boasts a huge basement, offering plenty of space for storage, a home gym, or a recreational area. The two-car garage provides ample parking and storage space and the lot spans 3,587 square feet, offering plenty of outdoor space with a fenced backyard. Additionally, the house is equipped with central heat and air conditioning, ensuring comfort throughout the year. Situated in a prime location, this home is a mere 15-25 minute drive to O'Hare Airport, making travel a breeze. Public transit is easily accessible, with the 76 bus less than one block away, offering direct connections to the Kedzie & Milwaukee Blue Line L for easy access to downtown Chicago. Plenty of shopping and dining options nearby, including the Brickyard Shopping Center, Jewel, Aldi, Lowes Home Improvement, Home Depot, a variety of restaurants, and Walgreens Pharmacy. Outdoor enthusiasts will appreciate the proximity to Riis Park and Bell Park for recreational activities. Don't miss this fantastic opportunity! Schedule a viewing today and make this charming Belmont Cragin home yours!
Location
State IL
County Cook
Rooms
Basement Full
Interior
Heating Forced Air
Cooling Central Air
Fireplace N
Exterior
Garage Detached
Garage Spaces 2.0
Waterfront false
View Y/N true
Building
Lot Description Fenced Yard
Story 1.5 Story
Sewer Public Sewer
Water Public
New Construction false
Schools
School District 299, 299, 299
Others
HOA Fee Include None
Ownership Fee Simple
Special Listing Condition None
© 2024 Listings courtesy of MRED as distributed by MLS GRID. All Rights Reserved.
Listed by Michael Scanlon • eXp Realty, LLC





