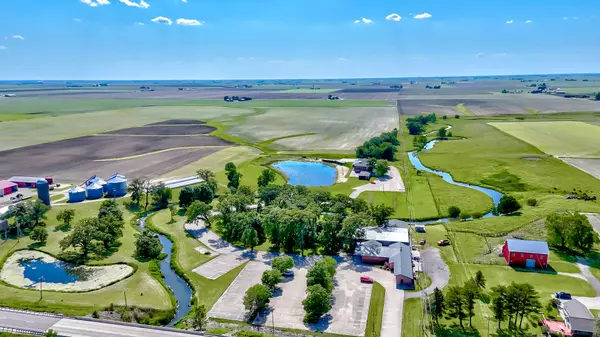REQUEST A TOUR If you would like to see this home without being there in person, select the "Virtual Tour" option and your agent will contact you to discuss available opportunities.
In-PersonVirtual Tour
$ 890,000
Est. payment | /mo
22,680 SqFt
$ 890,000
Est. payment | /mo
22,680 SqFt
Key Details
Property Type Commercial
Sub Type Mixed Use
Listing Status Active Under Contract
Purchase Type For Sale
Square Footage 22,680 sqft
Price per Sqft $39
MLS Listing ID 12070187
Year Built 1959
Annual Tax Amount $18,053
Tax Year 2022
Lot Dimensions 17.44
Property Description
Nestled in the heart of Starved Rock Country, the Pitstick Dairy Lake and Pavilion and Park stands as a proud landmark, beckoning visitors with natural charm and versatility. Situated conveniently north of Ottawa and I-80 on Route 23, this unique property spans 17.44 acres of picturesque landscape across four parcels, offering a plethora of possibilities for future endeavors. As the current owners retire, the property eagerly awaits new stewards to carry on the legacy. The main building encompasses 15,339 sqft presenting an array of options for various functions. The inside of the main building features two spacious banquet rooms, each with shared restrooms, and provides ample space for gatherings of all sizes. The larger banquet room which is 68x101, features a grand stage for live entertainment and a step-up balcony, enhancing the ambiance for guests. Adjacent to this room lies a generously sized bar area of over 1,500 sqft, complete with restroom facilities and an L-shaped bar with beautiful views. Complimenting the grandeur of the larger banquet room, the smaller banquet area is 53x54 and is adorned with both carpet and hardwood flooring and also features a wall-to-wall bar. This cozy space opens onto a charming courtyard, offering a serene retreat for guests. A focal point of the property is the second building, the enchanting and legendary Beach House, situated on the western edge overlooking Pitstick Lake. Aptly named, the Beach House features a beautiful beach which serves for the setting and backdrop of this picturesque second building. This additional venue offers breathtaking water views, with large windows flooding the space with natural light. The main banquet area is 32x57 with a large additional space that is 78x22 with a large bar area. A balcony and stage further enhance the allure of this space, providing an idyllic setting for weddings, receptions, or corporate events. The Beach House also features a spacious foyer, kitchen facilities, and separate his and hers bathrooms for added convenience which spans a total of 4,773 sqft. Below, a finished lower level of 2,568 sqft offers even more possibilities, with additional space for banquets or ballrooms, and additional separate bathrooms. A third structure of 1,618 sqft is present near the beach house, currently used for storage, but could be converted into a concession stand or additional kitchen/entertaining space. Throughout the property mature trees and wooded areas create a scenic backdrop for outdoor festivities. Buck creek meanders through the landscape, adding to the natural charm and providing a serene ambiance. With 207 parking spaces, ample parking ensures accessibility for guests attending events at both the main building and the Beach House. With its rich history and versatile amenities, Pitstick Dairy Lake and Pavilion and Park offer a unique opportunity for a range of ventures, from wedding venues and conference centers to wellness retreats and residential communities. As the sun sets over the tranquil waters of Pitstick Lake, this Starved Rock Country and Central Illinois landmark stands ready to welcome a new chapter of memories and celebrations. This iconic banquet facility located 3 miles north of Ottawa IL on IL Rt 23 and less than 90 minutes from Chicago. There are 4 lots included in the sale for a total of approx. 17.44 acres.
Location
State IL
County Lasalle
Zoning COMMR
Interior
Cooling Central Air
Flooring Carpet, Concrete, Slate/Marble, Tile, Varies, Wood
Fireplace N
Exterior
View Y/N true
Roof Type Composition,Metal
Building
Foundation Block
Structure Type Brick,Block,Steel Siding
© 2025 Listings courtesy of MRED as distributed by MLS GRID. All Rights Reserved.
Listed by George Shanley • Coldwell Banker Real Estate Group





